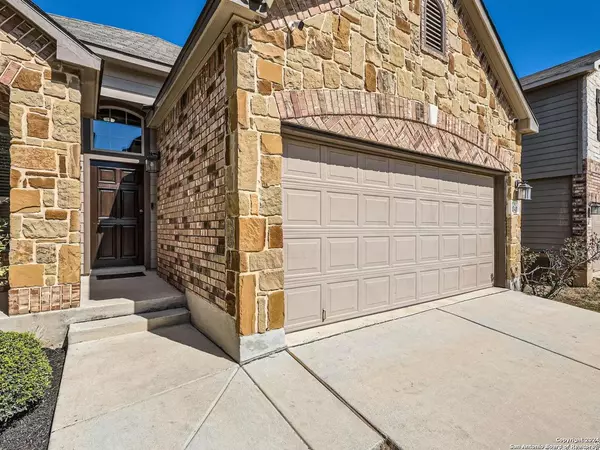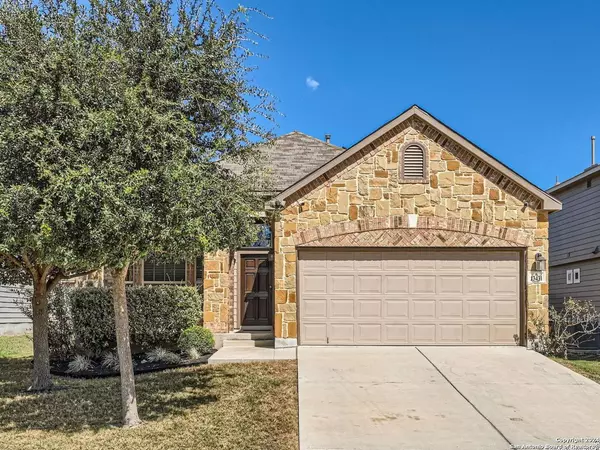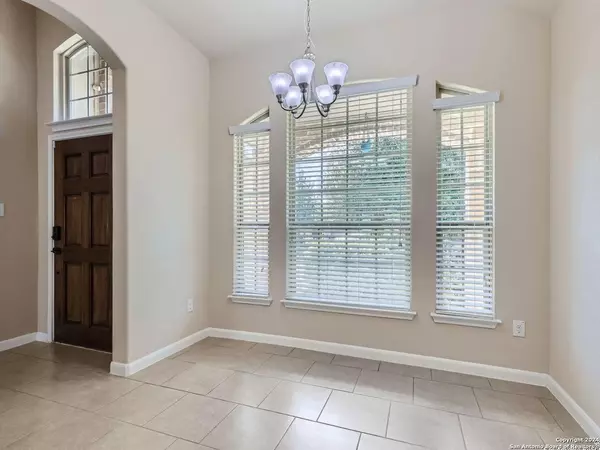$315,000
For more information regarding the value of a property, please contact us for a free consultation.
3 Beds
2 Baths
1,718 SqFt
SOLD DATE : 12/12/2024
Key Details
Property Type Single Family Home
Sub Type Single Residential
Listing Status Sold
Purchase Type For Sale
Square Footage 1,718 sqft
Price per Sqft $183
Subdivision Remuda Ranch
MLS Listing ID 1819179
Sold Date 12/12/24
Style One Story
Bedrooms 3
Full Baths 2
Construction Status Pre-Owned
HOA Fees $17
Year Built 2016
Annual Tax Amount $5,364
Tax Year 2024
Lot Size 6,011 Sqft
Property Description
Welcome to this beautifully maintained 3-bedroom, 2-bathroom home located in this highly sought-after area in the and Northside School District. Spanning over 1700 square feet, this residence offers a comfortable and refined living experience. Upon entering, you'll notice the high ceilings and thoughtful layout that create a sense of openness throughout the home. The kitchen is designed with both style and function in mind, featuring granite countertops, an eat-in dining space, and a convenient breakfast bar. Each bedroom is features ceiling fans to enhance comfort, and the primary suite includes a garden tub, double vanity, separate shower, and spacious walk-in closet. An exceptional feature of this property is the solar panels(will be paid off by seller), providing considerable energy savings for future owners. Additionally, a water softener, sprinkler system, and a security system with outdoor cameras contribute to a sense of low maintenance living and peace of mind. The community itself offers valued amenities, including a pool, and is located near Government Canyon State Natural Area, known for its scenic trails and natural beauty. This home combines modern conveniences with a welcoming community atmosphere, providing an ideal setting for comfortable living. I invite you to reach out for further details or to arrange a viewing. Schedule your showing today to experience all this home has to offer!
Location
State TX
County Bexar
Area 0105
Rooms
Master Bathroom Main Level 12X12 Tub/Shower Separate, Double Vanity, Garden Tub
Master Bedroom Main Level 16X13 DownStairs, Walk-In Closet, Ceiling Fan, Full Bath
Bedroom 2 Main Level 10X12
Bedroom 3 Main Level 10X12
Dining Room Main Level 14X10
Kitchen Main Level 12X11
Family Room Main Level 14X19
Interior
Heating Central
Cooling One Central
Flooring Carpeting, Ceramic Tile
Heat Source Natural Gas
Exterior
Exterior Feature Covered Patio, Privacy Fence, Sprinkler System, Double Pane Windows, Has Gutters, Mature Trees
Parking Features Two Car Garage
Pool None
Amenities Available Pool, Park/Playground
Roof Type Composition
Private Pool N
Building
Foundation Slab
Sewer Sewer System
Water Water System
Construction Status Pre-Owned
Schools
Elementary Schools Tomlinson Elementary
Middle Schools Folks
High Schools Sotomayor High School
School District Northside
Others
Acceptable Financing Conventional, FHA, VA, Cash
Listing Terms Conventional, FHA, VA, Cash
Read Less Info
Want to know what your home might be worth? Contact us for a FREE valuation!

Alexandria Lopez
alexsells.tx@gmail.comOur team is ready to help you sell your home for the highest possible price ASAP
"My job is to find and attract mastery-based agents to the office, protect the culture, and make sure everyone is happy! "
2626 Cole Ave, Dallas, TX, 75204, USA






