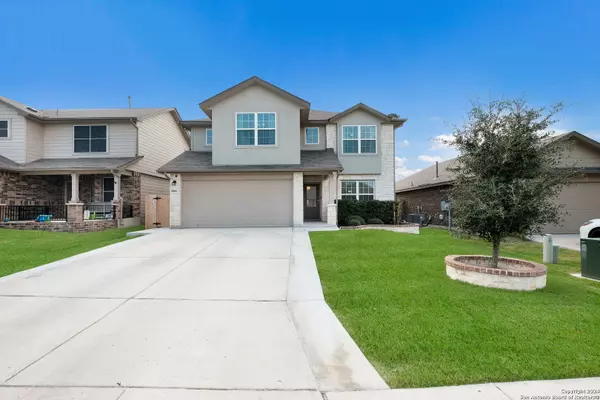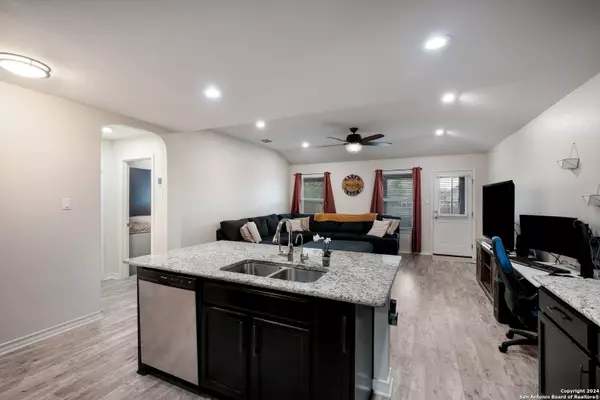$340,000
For more information regarding the value of a property, please contact us for a free consultation.
5 Beds
3 Baths
2,540 SqFt
SOLD DATE : 12/02/2024
Key Details
Property Type Single Family Home
Sub Type Single Residential
Listing Status Sold
Purchase Type For Sale
Square Footage 2,540 sqft
Price per Sqft $133
Subdivision Valley Ranch - Bexar County
MLS Listing ID 1800190
Sold Date 12/02/24
Style Two Story
Bedrooms 5
Full Baths 2
Half Baths 1
Construction Status Pre-Owned
HOA Fees $66/qua
Year Built 2018
Annual Tax Amount $6,411
Tax Year 2024
Lot Size 5,488 Sqft
Property Description
Welcome to your future home in the highly sought-after Valley Ranch community! This stunning 5-bedroom, 2.5-bathroom property offers a perfect blend of comfort and modern upgrades. The main floor boasts a spacious owner's suite with a luxurious bath, a large walk-in closet, and an open-concept living space that flows seamlessly from the gourmet kitchen to the dining and living areas. The kitchen is a chef's dream, featuring granite countertops, a large prep island with bar seating, a gas range, and a dedicated coffee bar. Upstairs, you'll find a huge bonus room, four additional bedrooms, and a full bath. The home is equipped with paid-off solar panels, an expanded driveway, and a screened-in porch that spans the full width of the home, with ceiling fans for year-round comfort. The garage also includes a new mini-split AC unit, making it a versatile space for any need. Valley Ranch offers an incredible lifestyle with amenities like a 24-hour fitness center, multiple pools, tennis and basketball courts, a playground, and scenic walking trails around a stocked pond. Plus, it's located in one of San Antonio's top school districts, with the elementary school just minutes away. Don't miss your chance to make this beautiful house your new home! Schedule a showing today.
Location
State TX
County Bexar
Area 0105
Rooms
Master Bathroom Main Level 10X9 Tub/Shower Separate, Double Vanity
Master Bedroom Main Level 17X15 DownStairs, Walk-In Closet, Ceiling Fan, Full Bath
Bedroom 2 2nd Level 16X12
Bedroom 3 2nd Level 12X10
Bedroom 4 2nd Level 14X10
Bedroom 5 2nd Level 13X12
Dining Room Main Level 13X11
Kitchen Main Level 16X11
Family Room Main Level 17X15
Interior
Heating Central
Cooling One Central
Flooring Carpeting, Vinyl
Heat Source Natural Gas
Exterior
Exterior Feature Covered Patio, Privacy Fence, Sprinkler System, Double Pane Windows, Has Gutters, Screened Porch
Parking Features Two Car Garage
Pool None
Amenities Available Controlled Access, Pool, Tennis, Clubhouse, Park/Playground, Jogging Trails, BBQ/Grill, Basketball Court, Lake/River Park, Fishing Pier
Roof Type Composition
Private Pool N
Building
Lot Description Level
Faces West
Foundation Slab
Sewer Sewer System, City
Water Water System, City
Construction Status Pre-Owned
Schools
Elementary Schools Kallison
Middle Schools Straus
High Schools Harlan Hs
School District Northside
Others
Acceptable Financing Conventional, FHA, VA, Cash
Listing Terms Conventional, FHA, VA, Cash
Read Less Info
Want to know what your home might be worth? Contact us for a FREE valuation!

Alexandria Lopez
alexsells.tx@gmail.comOur team is ready to help you sell your home for the highest possible price ASAP

"My job is to find and attract mastery-based agents to the office, protect the culture, and make sure everyone is happy! "
2626 Cole Ave, Dallas, TX, 75204, USA






