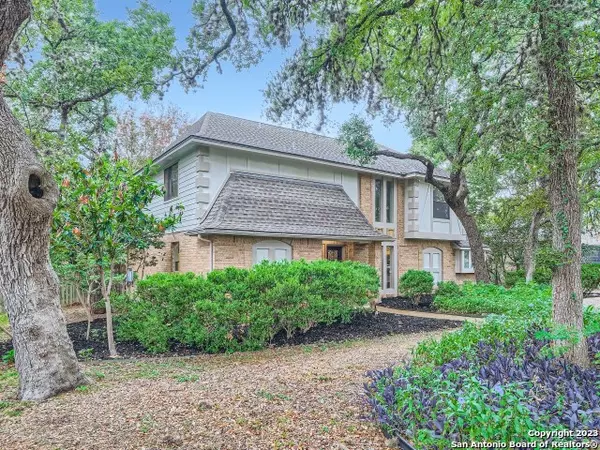$519,000
For more information regarding the value of a property, please contact us for a free consultation.
4 Beds
4 Baths
2,684 SqFt
SOLD DATE : 12/29/2023
Key Details
Property Type Single Family Home
Sub Type Single Residential
Listing Status Sold
Purchase Type For Sale
Square Footage 2,684 sqft
Price per Sqft $193
Subdivision Hunters Ridge Estate
MLS Listing ID 1729400
Sold Date 12/29/23
Style Two Story,Traditional
Bedrooms 4
Full Baths 3
Half Baths 1
Construction Status Pre-Owned
HOA Fees $11/ann
Year Built 1985
Annual Tax Amount $11,083
Tax Year 2022
Lot Size 0.841 Acres
Property Description
** Seller has received multiple offers. Please submit final and best by Thursday 11/16 at 9 am. ** The seller is offering a call for final and best. The deadline is November 16 at 9 am. Click the Virtual Tour link to view the 3D walkthrough. Welcome to this exquisite four-bedroom, four-bathroom home nestled in a serene and mature neighborhood. As you approach, you'll be greeted by a warm and inviting entrance, enveloped by lush trees and meticulously landscaped gardens, setting the tone for the natural beauty that surrounds this property. Inside, the main level features tasteful tile flooring, creating a sleek and modern aesthetic, while the upper level boasts plush new carpeting for added comfort. The separate dining room provides an elegant space for hosting special gatherings, and a cozy breakfast area adjacent to the kitchen offers the perfect spot for casual dining. The heart of the home, the living room, is graced by a grand fireplace that adds a touch of sophistication and warmth to your daily life. Step outside, and you'll discover a breathtaking oasis, with mature trees enveloping a spacious deck that overlooks a stunning in-ground pool. This outdoor haven is perfect for unwinding and entertaining, offering a private escape from the hustle and bustle of daily life. Situated on nearly an acre of land, this property provides ample space for outdoor activities and creative landscaping endeavors. If you're seeking a tranquil, yet conveniently located home in a well-established neighborhood, this four-bedroom gem is the perfect match. Don't miss the opportunity to make it yours and enjoy a lifestyle that combines comfort, sophistication, and natural beauty.
Location
State TX
County Bexar
Area 0105
Rooms
Master Bathroom Main Level 11X14 Tub/Shower Separate, Double Vanity
Master Bedroom Main Level 13X17 DownStairs, Walk-In Closet, Ceiling Fan, Full Bath
Bedroom 2 2nd Level 11X13
Bedroom 3 2nd Level 13X11
Bedroom 4 2nd Level 11X19
Living Room Main Level 15X23
Dining Room Main Level 12X11
Kitchen Main Level 12X14
Family Room 2nd Level 13X17
Interior
Heating Central
Cooling One Central
Flooring Ceramic Tile
Heat Source Electric
Exterior
Exterior Feature Patio Slab, Deck/Balcony, Privacy Fence, Has Gutters, Mature Trees
Parking Features Two Car Garage, Detached
Pool In Ground Pool
Amenities Available None
Roof Type Composition
Private Pool Y
Building
Lot Description 1/2-1 Acre, Wooded, Mature Trees (ext feat), Level
Faces North
Foundation Slab
Sewer Septic
Water Water System
Construction Status Pre-Owned
Schools
Elementary Schools Helotes
Middle Schools Folks
High Schools O'Connor
School District Northside
Others
Acceptable Financing Conventional, VA, Cash
Listing Terms Conventional, VA, Cash
Read Less Info
Want to know what your home might be worth? Contact us for a FREE valuation!

Alexandria Lopez
alexsells.tx@gmail.comOur team is ready to help you sell your home for the highest possible price ASAP

"My job is to find and attract mastery-based agents to the office, protect the culture, and make sure everyone is happy! "
2626 Cole Ave, Dallas, TX, 75204, USA






