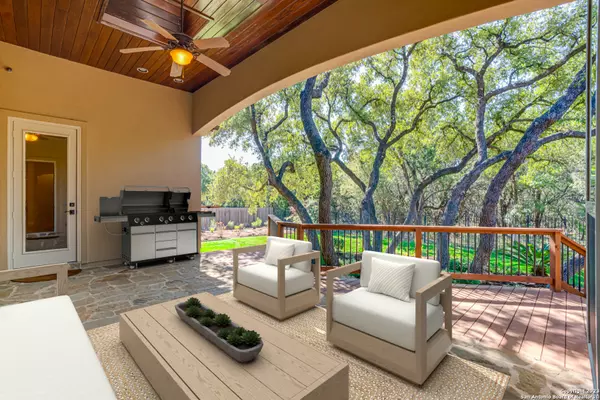$1,175,000
For more information regarding the value of a property, please contact us for a free consultation.
4 Beds
4 Baths
3,471 SqFt
SOLD DATE : 11/21/2023
Key Details
Property Type Single Family Home
Sub Type Single Residential
Listing Status Sold
Purchase Type For Sale
Square Footage 3,471 sqft
Price per Sqft $338
Subdivision Shavano Park
MLS Listing ID 1729626
Sold Date 11/21/23
Style One Story
Bedrooms 4
Full Baths 3
Half Baths 1
Construction Status Pre-Owned
HOA Fees $121/qua
Year Built 2008
Annual Tax Amount $22,201
Tax Year 2022
Lot Size 0.436 Acres
Property Description
Prestigious gated community of Willow Wood in Shavano Park! Peaceful and private on a large GREENBELT with WALKING PATHS. Impeccably maintained Davis custom home show cases timeless architecture with high-end upgrades throughout! ONE STORY - NO CARPET - SOARING CEILINGS - OFFICE/STUDY - EXERCISE ROOM - INSIDE 1604! Stone and wood floors, granite countertops, WOLF - SUBZERO appliances, custom alder cabinetry, walk in pantry, built-in kitchen desk, double ovens, plantation shutters, art niches, designer ceilings, solid wood doors and crown molding. Perfect for entertaining with two dining areas, huge island, butler's pantry and wet bar. Backyard with covered outdoor living area adorned with flagstone, wood ceilings, skylights and gas stubbed for outdoor kitchen in place! Luxurious primary suite with wood floors, large divided walk-in closet, built in linen storage, shower, deep whirlpool tub, dual sinks and make up vanity. Three secondary bedrooms with wood floors, walk-in closets and baths with large linen storage. Half bath and laundry room with sink, storage and room for secondary refrigerator/wine storage. Walk to Shavano Park Tennis Club and Metro Coffee. Minutes to the Rim, La Cantera, and UTSA.
Location
State TX
County Bexar
Area 0500
Rooms
Master Bathroom Main Level 14X14 Tub/Shower Separate, Double Vanity, Tub has Whirlpool
Master Bedroom Main Level 19X15 DownStairs, Outside Access, Walk-In Closet, Ceiling Fan, Full Bath
Bedroom 2 Main Level 14X13
Bedroom 3 Main Level 13X12
Bedroom 4 Main Level 13X12
Dining Room Main Level 14X12
Kitchen Main Level 19X17
Family Room Main Level 22X19
Study/Office Room Main Level 14X11
Interior
Heating Central
Cooling Two Central
Flooring Stone
Heat Source Natural Gas
Exterior
Exterior Feature Covered Patio, Privacy Fence, Wrought Iron Fence, Sprinkler System, Double Pane Windows, Has Gutters, Special Yard Lighting, Mature Trees
Parking Features Two Car Garage
Pool None
Amenities Available Controlled Access, Jogging Trails
Roof Type Tile
Private Pool N
Building
Faces East
Foundation Slab
Water Water System
Construction Status Pre-Owned
Schools
Elementary Schools Blattman
Middle Schools Hobby William P.
High Schools Clark
School District Northside
Others
Acceptable Financing Conventional, Cash
Listing Terms Conventional, Cash
Read Less Info
Want to know what your home might be worth? Contact us for a FREE valuation!

Alexandria Lopez
alexsells.tx@gmail.comOur team is ready to help you sell your home for the highest possible price ASAP
"My job is to find and attract mastery-based agents to the office, protect the culture, and make sure everyone is happy! "
2626 Cole Ave, Dallas, TX, 75204, USA






