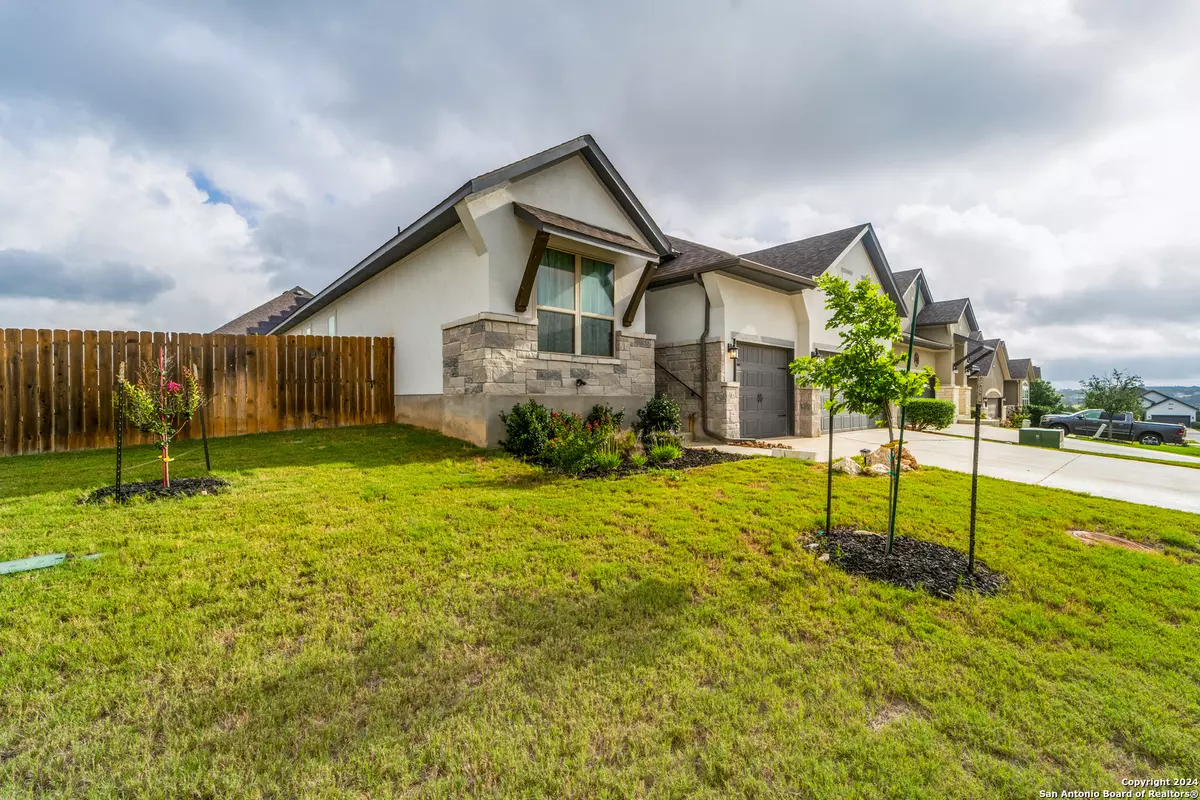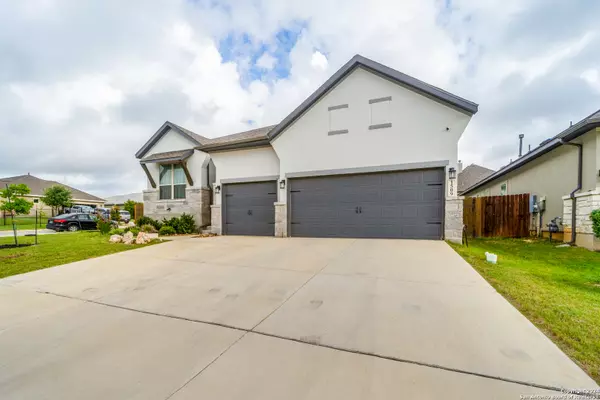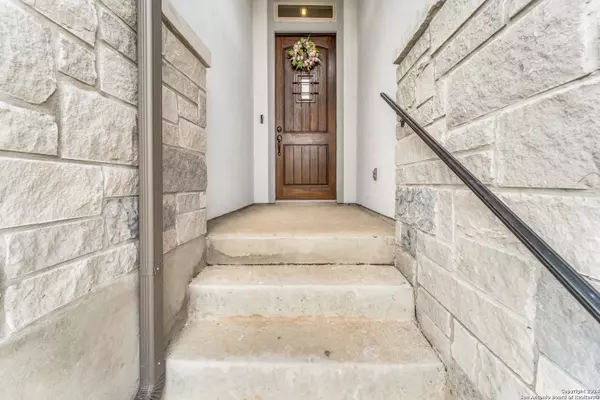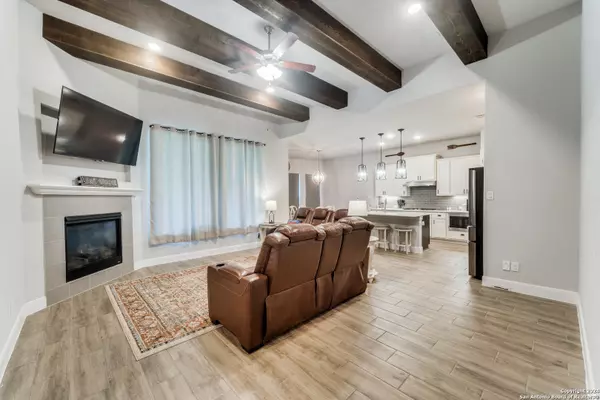$455,000
For more information regarding the value of a property, please contact us for a free consultation.
4 Beds
3 Baths
2,304 SqFt
SOLD DATE : 01/03/2025
Key Details
Property Type Single Family Home
Sub Type Single Residential
Listing Status Sold
Purchase Type For Sale
Square Footage 2,304 sqft
Price per Sqft $197
Subdivision Meyer Ranch
MLS Listing ID 1785707
Sold Date 01/03/25
Style One Story
Bedrooms 4
Full Baths 3
Construction Status Pre-Owned
HOA Fees $50/qua
Year Built 2020
Annual Tax Amount $12,800
Tax Year 2024
Lot Size 9,147 Sqft
Property Description
VA Assumable with a 2.5% interest rate! Experience suburban luxury in this exquisite corner lot home nestled in Meyer Ranch, offering unparalleled amenities and a serene ambiance for comfortable living. Enjoy privacy and space on this coveted lot, with access to Meyer Ranch's dance hall, fitness center, dog park, pool, splash pad walking trails, and community events. Inside, discover an open-concept layout connecting the living, dining, and kitchen areas seamlessly, complemented by four bedrooms and three full baths, including a private suite. Not to mention, everyone's new favorite hangout, The Theater Room! The outdoor area features a covered patio with gas grill plumbing, perfect for gatherings, and reflects meticulous maintenance and pride of ownership throughout. Located in Meyer Ranch with a vibrant community atmosphere and easy access to major highways for quick commutes, this home presents an exceptional opportunity for a lifestyle of convenience and luxury. Schedule a showing today to seize this remarkable property!
Location
State TX
County Comal
Area 2611
Rooms
Master Bathroom Main Level 9X10 Shower Only, Double Vanity, Bidet
Master Bedroom Main Level 14X17 Walk-In Closet, Ceiling Fan, Full Bath
Bedroom 2 Main Level 10X11
Bedroom 3 Main Level 11X12
Bedroom 4 Main Level 15X10
Living Room Main Level 15X18
Dining Room Main Level 13X11
Kitchen Main Level 13X14
Interior
Heating Central
Cooling One Central
Flooring Carpeting, Ceramic Tile
Heat Source Natural Gas
Exterior
Exterior Feature Covered Patio, Privacy Fence, Has Gutters
Parking Features Three Car Garage
Pool None
Amenities Available Pool, Clubhouse, Park/Playground, Jogging Trails, Bike Trails, BBQ/Grill
Roof Type Composition
Private Pool N
Building
Lot Description Corner, Level
Foundation Slab
Sewer Sewer System
Water Water System
Construction Status Pre-Owned
Schools
Elementary Schools Bill Brown
Middle Schools Smithson Valley
High Schools Smithson Valley
School District Comal
Others
Acceptable Financing Conventional, FHA, VA, TX Vet, Cash
Listing Terms Conventional, FHA, VA, TX Vet, Cash
Read Less Info
Want to know what your home might be worth? Contact us for a FREE valuation!

Alexandria Lopez
alexsells.tx@gmail.comOur team is ready to help you sell your home for the highest possible price ASAP
"My job is to find and attract mastery-based agents to the office, protect the culture, and make sure everyone is happy! "
2626 Cole Ave, Dallas, TX, 75204, USA






