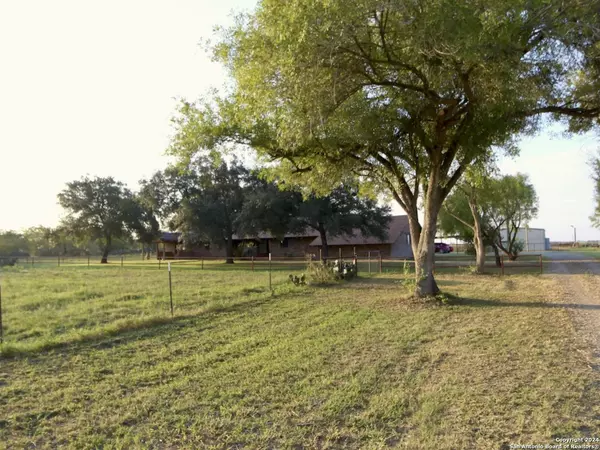$699,999
For more information regarding the value of a property, please contact us for a free consultation.
4 Beds
4 Baths
3,532 SqFt
SOLD DATE : 12/13/2024
Key Details
Property Type Single Family Home
Sub Type Single Residential
Listing Status Sold
Purchase Type For Sale
Square Footage 3,532 sqft
Price per Sqft $198
MLS Listing ID 1809534
Sold Date 12/13/24
Style One Story,Ranch
Bedrooms 4
Full Baths 3
Half Baths 1
Construction Status Pre-Owned
Year Built 1972
Annual Tax Amount $5,254
Tax Year 2023
Lot Size 14.980 Acres
Property Description
Fantastic Horse Property! Peaceful country living with room to spread out in this 4BD/3.5BTH 3,532 Sq FT home on 14.98 acres! This spacious home has two full living areas, one just off of the kitchen with a wood burning fireplace and the other with a half bath, area for a bar and tons of storage. A farmhouse kitchen has plenty of cabinets, cooktop, built-in oven and a small breakfast bar and opens up to a breakfast / dining area with bay window. The primary suite boasts high ceilings with beautiful exposed wooden beams, bathroom with dual vanity and a large walk-in shower. There is also access to its own exterior covered patio for early morning coffee or relaxing at the end of the day looking out over the pasture. There is a secondary guest suite separate from the remaining bedrooms with its own full bathroom and exterior access to the covered front porch. Property is fenced and cross fenced into 2 pastures with the driveway fenced separately and covered in coastal Bermuda great for grazing or cutting hay. There is a 30x40 shop on slab with 2 roll up doors and one walk through along with three lean to's that each include horse stalls. A 170x320 lighted roping arena with a return alley and stripping shoot perfectly makes this property perfectly set up and ready to go!
Location
State TX
County Atascosa
Area 2900
Direction W
Rooms
Master Bathroom Main Level 10X13 Shower Only, Double Vanity
Master Bedroom Main Level 15X17 Dual Primaries, Walk-In Closet, Ceiling Fan, Full Bath
Bedroom 2 Main Level 13X15
Bedroom 3 Main Level 11X13
Living Room Main Level 15X22
Kitchen Main Level 13X12
Family Room Main Level 23X24
Study/Office Room Main Level 13X15
Interior
Heating Central
Cooling One Central
Flooring Ceramic Tile, Laminate
Heat Source Electric
Exterior
Parking Features None/Not Applicable
Pool None
Amenities Available None
Roof Type Composition
Private Pool N
Building
Foundation Slab
Sewer Sewer System
Water Water System
Construction Status Pre-Owned
Schools
Elementary Schools Lytle
Middle Schools Lytle
High Schools Lytle
School District Lytle
Others
Acceptable Financing Conventional, FHA, VA
Listing Terms Conventional, FHA, VA
Read Less Info
Want to know what your home might be worth? Contact us for a FREE valuation!

Alexandria Lopez
alexsells.tx@gmail.comOur team is ready to help you sell your home for the highest possible price ASAP
"My job is to find and attract mastery-based agents to the office, protect the culture, and make sure everyone is happy! "
2626 Cole Ave, Dallas, TX, 75204, USA






