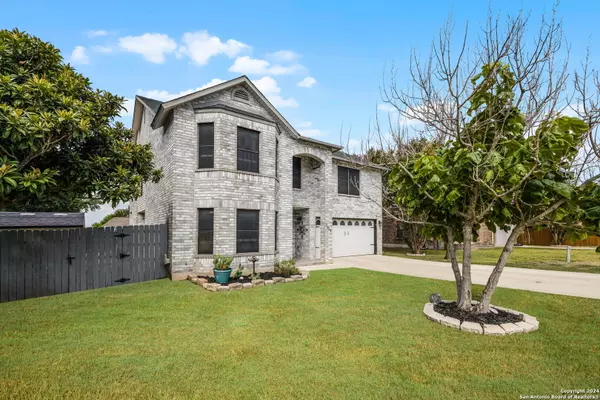$449,999
For more information regarding the value of a property, please contact us for a free consultation.
4 Beds
3 Baths
3,521 SqFt
SOLD DATE : 10/24/2024
Key Details
Property Type Single Family Home
Sub Type Single Residential
Listing Status Sold
Purchase Type For Sale
Square Footage 3,521 sqft
Price per Sqft $127
Subdivision Greenshire
MLS Listing ID 1802961
Sold Date 10/24/24
Style Two Story
Bedrooms 4
Full Baths 2
Half Baths 1
Construction Status Pre-Owned
HOA Fees $14/ann
Year Built 2001
Annual Tax Amount $8,196
Tax Year 2023
Lot Size 7,405 Sqft
Property Description
Resort style POOL w/EverGrain composite extended back patio - perfect place to lounge and relax to beat the heat in sunny San Antonio! SPACIOUS 4BR/2.1BA/2-car/3521 sqft light and bright house w/intercom system in the mature community of Greenshire. This home has several updates to include paint, floors, LED lighting, 30 energy efficient solar screens and much more! Walk into a very large open floor plan w/family room, dining room, living room, and a very spacious remodeled kitchen w/quartz counter tops, tons of cabinets, and huge walk-in pantry. All bedrooms up; huge primary w/large walk-in closet w/laundry chute; his/her vanities, walk-in shower, and massive game room! Walk-out to an extended covered patio, did I say POOL and a 7'x7' storage shed. A perfect outdoor oasis to entertain family and friends! Such an ideal location and easy commute to JBSA-Randolph in less than 10 minutes and close to malls, entertainment, pools, parks, trails, and all Schertz has to offer, not to mention the highly acclaimed and exceptional SCUISD! So many fantastic updates, and in the best location...what are you waiting for? Book your showing today!!
Location
State TX
County Guadalupe
Area 2705
Rooms
Master Bathroom 2nd Level 9X14 Shower Only, Double Vanity
Master Bedroom 2nd Level 20X14 Upstairs, Walk-In Closet, Ceiling Fan, Full Bath
Bedroom 2 2nd Level 12X14
Bedroom 3 2nd Level 11X11
Bedroom 4 2nd Level 13X18
Living Room Main Level 21X14
Dining Room Main Level 17X14
Kitchen Main Level 15X9
Family Room Main Level 21X17
Interior
Heating Central
Cooling One Central
Flooring Carpeting, Ceramic Tile, Laminate
Heat Source Electric
Exterior
Exterior Feature Patio Slab, Covered Patio, Deck/Balcony, Privacy Fence, Double Pane Windows, Solar Screens, Storage Building/Shed
Parking Features Two Car Garage, Attached
Pool In Ground Pool
Amenities Available None
Roof Type Composition
Private Pool Y
Building
Foundation Slab
Sewer City
Water Water System, City
Construction Status Pre-Owned
Schools
Elementary Schools Green Valley
Middle Schools Corbett
High Schools Clemens
School District Schertz-Cibolo-Universal City Isd
Others
Acceptable Financing Conventional, FHA, VA, TX Vet, Cash
Listing Terms Conventional, FHA, VA, TX Vet, Cash
Read Less Info
Want to know what your home might be worth? Contact us for a FREE valuation!

Alexandria Lopez
alexsells.tx@gmail.comOur team is ready to help you sell your home for the highest possible price ASAP

"My job is to find and attract mastery-based agents to the office, protect the culture, and make sure everyone is happy! "
2626 Cole Ave, Dallas, TX, 75204, USA






