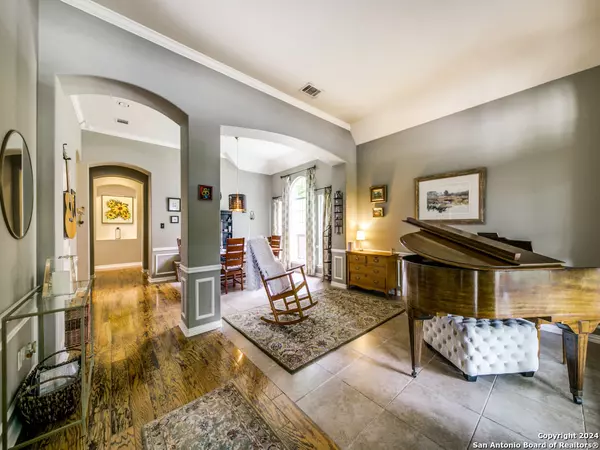$519,500
For more information regarding the value of a property, please contact us for a free consultation.
3 Beds
4 Baths
2,906 SqFt
SOLD DATE : 06/21/2024
Key Details
Property Type Single Family Home
Sub Type Single Residential
Listing Status Sold
Purchase Type For Sale
Square Footage 2,906 sqft
Price per Sqft $178
Subdivision Jonas Woods
MLS Listing ID 1760641
Sold Date 06/21/24
Style Two Story
Bedrooms 3
Full Baths 3
Half Baths 1
Construction Status Pre-Owned
HOA Fees $39/ann
Year Built 2002
Annual Tax Amount $10,621
Tax Year 2022
Lot Size 8,276 Sqft
Property Description
This beautiful former builder model home is very well maintained and close to everything, yet situated in a beautiful quiet community. With its ample space, functional layout, and thoughtful design, it offers both comfort and convenience. The combination of the first-floor bedrooms, including an office/guest room with its own bath, is particularly appealing for those who value flexibility and privacy. The updated features in the primary suite add a touch of luxury, boasting a new walk-in shower, beautiful soaking tub, and dual sinks. Large windows and natural light create a welcoming atmosphere throughout the living areas. The secondary bedrooms are separated by their own full bath. Additionally, having a bonus/flex room upstairs with a half bath provides even more versatility for various lifestyle needs. The living areas have large windows with abundant natural light. The landscaped yard with mature trees and an expansive back deck provide ample opportunities for outdoor enjoyment and relaxation. It provides an ideal spot for outdoor gatherings, barbecues, or simply unwinding after a long day. The addition of a family-friendly pool and park within walking distance adds even more appeal to the neighborhood. These amenities provide opportunities for recreation, exercise, and community engagement right at residents' fingertips. Come take a look!
Location
State TX
County Guadalupe
Area 2705
Rooms
Master Bathroom Main Level 12X12 Tub/Shower Separate, Double Vanity, Garden Tub
Master Bedroom Main Level 17X16 DownStairs, Walk-In Closet, Full Bath
Bedroom 2 Main Level 13X12
Bedroom 3 Main Level 13X12
Living Room Main Level 13X12
Dining Room Main Level 13X11
Kitchen Main Level 19X16
Study/Office Room Main Level 12X11
Interior
Heating Central
Cooling Two Central, Zoned
Flooring Carpeting, Ceramic Tile, Wood, Laminate
Heat Source Electric
Exterior
Parking Features Two Car Garage
Pool None
Amenities Available Pool, Clubhouse, Park/Playground
Roof Type Composition
Private Pool N
Building
Foundation Slab
Sewer City
Water City
Construction Status Pre-Owned
Schools
Elementary Schools Paschall
Middle Schools Corbett
High Schools Samuel Clemens
School District Schertz-Cibolo-Universal City Isd
Others
Acceptable Financing Conventional, FHA, VA, Cash
Listing Terms Conventional, FHA, VA, Cash
Read Less Info
Want to know what your home might be worth? Contact us for a FREE valuation!

Alexandria Lopez
alexsells.tx@gmail.comOur team is ready to help you sell your home for the highest possible price ASAP

"My job is to find and attract mastery-based agents to the office, protect the culture, and make sure everyone is happy! "
2626 Cole Ave, Dallas, TX, 75204, USA






