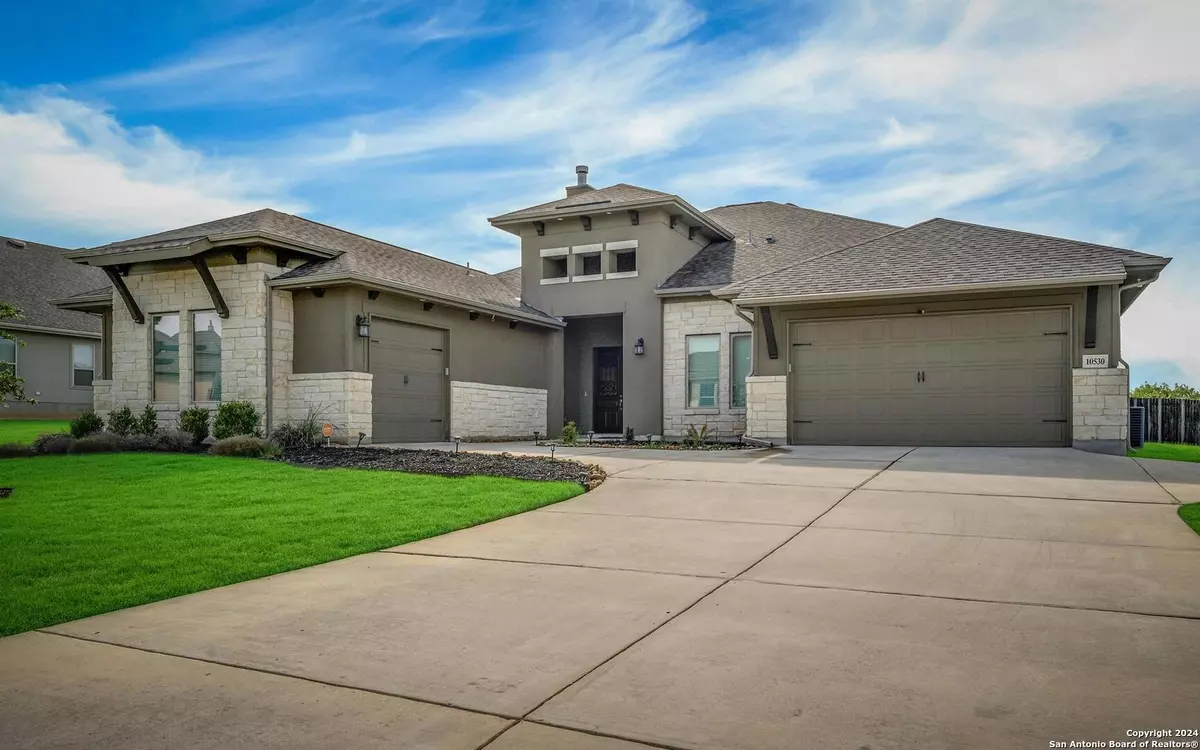$649,900
For more information regarding the value of a property, please contact us for a free consultation.
4 Beds
4 Baths
3,092 SqFt
SOLD DATE : 06/20/2024
Key Details
Property Type Single Family Home
Sub Type Single Residential
Listing Status Sold
Purchase Type For Sale
Square Footage 3,092 sqft
Price per Sqft $210
Subdivision The Reserve At Schertz Ii
MLS Listing ID 1757644
Sold Date 06/20/24
Style One Story
Bedrooms 4
Full Baths 3
Half Baths 1
Construction Status Pre-Owned
HOA Fees $33/ann
Year Built 2019
Annual Tax Amount $14,295
Tax Year 2022
Lot Size 0.501 Acres
Property Description
This BEAUTIFUL semi custom house built on 1/2 acre has ownership pride shown throughout this IMMACULATE home. This home FEATURES oversized Master suite and oversized master bath. The sizable Master bath features double side walk in with two shower heads and garden tub. With no homes behind you, this CLEAN home has high ceilings, ample space, tile throughout (no carpet), 4 side stucco, custom cabinets, crown molding, granite counter tops and much much more. Fourth Bedroom is the MEDIA room. Included with Media Room 6 Leather theater seating, build in speaker system with surround sound entertainment. Extended covered Patio compliments the outdoor Chimney. With abundant amount of space, the covered patio has separate electric box and plumbing for hot tub and outside kitchen.
Location
State TX
County Bexar
Area 1700
Rooms
Master Bathroom Main Level 11X14 Tub/Shower Separate, Separate Vanity, Garden Tub
Master Bedroom Main Level 18X18 DownStairs, Walk-In Closet, Full Bath, Other
Bedroom 2 Main Level 13X11
Bedroom 3 Main Level 12X12
Bedroom 4 Main Level 18X12
Living Room Main Level 32X18
Kitchen Main Level 18X26
Study/Office Room Main Level 12X11
Interior
Heating Central
Cooling One Central
Flooring Ceramic Tile, Wood
Heat Source Electric
Exterior
Exterior Feature Patio Slab, Covered Patio, Bar-B-Que Pit/Grill, Privacy Fence, Double Pane Windows, Other - See Remarks
Parking Features Three Car Garage
Pool None
Amenities Available None
Roof Type Composition
Private Pool N
Building
Lot Description 1/4 - 1/2 Acre
Foundation Slab
Water Water System
Construction Status Pre-Owned
Schools
Elementary Schools Call District
Middle Schools Call District
High Schools Call District
School District East Central I.S.D
Others
Acceptable Financing Conventional, FHA, VA, TX Vet, Cash, Investors OK
Listing Terms Conventional, FHA, VA, TX Vet, Cash, Investors OK
Read Less Info
Want to know what your home might be worth? Contact us for a FREE valuation!

Alexandria Lopez
alexsells.tx@gmail.comOur team is ready to help you sell your home for the highest possible price ASAP
"My job is to find and attract mastery-based agents to the office, protect the culture, and make sure everyone is happy! "
2626 Cole Ave, Dallas, TX, 75204, USA






