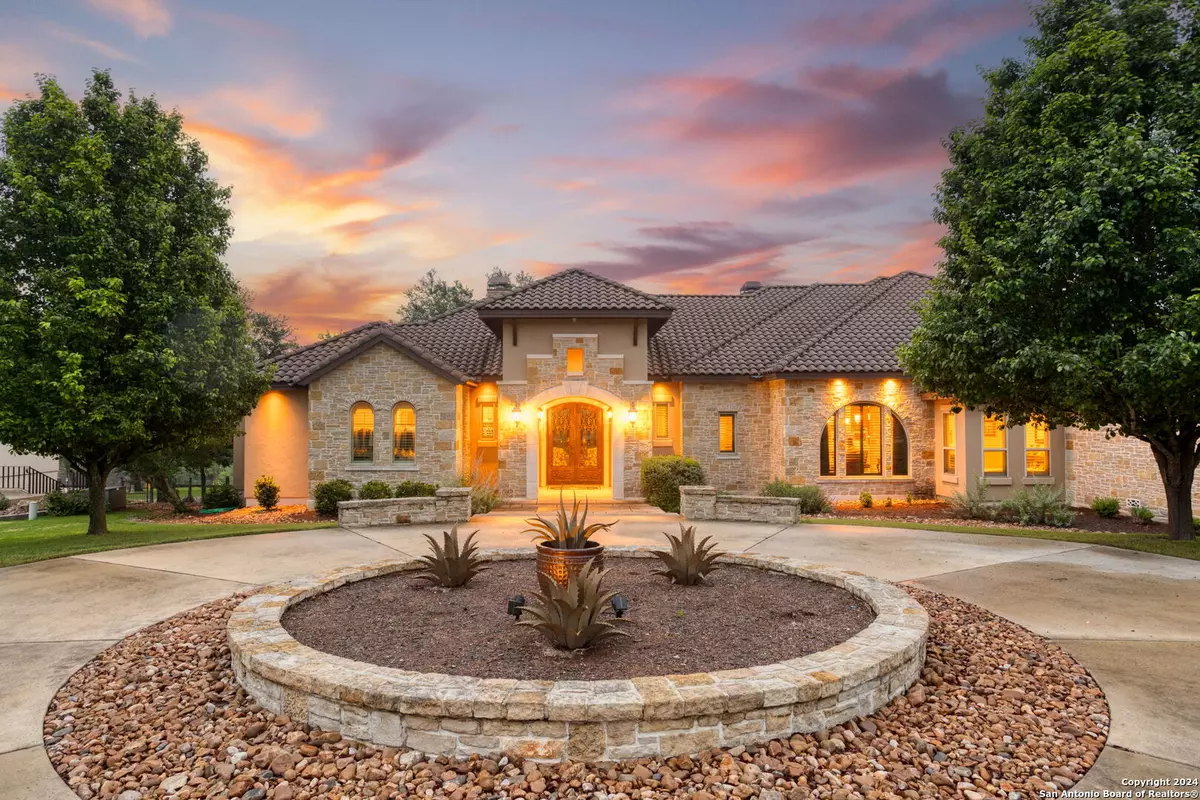$1,650,000
For more information regarding the value of a property, please contact us for a free consultation.
4 Beds
5 Baths
4,390 SqFt
SOLD DATE : 06/14/2024
Key Details
Property Type Single Family Home
Sub Type Single Residential
Listing Status Sold
Purchase Type For Sale
Square Footage 4,390 sqft
Price per Sqft $375
Subdivision Menger Springs
MLS Listing ID 1771624
Sold Date 06/14/24
Style One Story
Bedrooms 4
Full Baths 4
Half Baths 1
HOA Fees $72/qua
Year Built 2010
Annual Tax Amount $19,200
Tax Year 2023
Lot Size 1.030 Acres
Property Description
This 2012 Summit award winning property is for sale! As you enter, be greeted by the grandeur of high ceilings and expansive living spaces, perfect for entertaining guests or indulging in quiet relaxation. The gourmet kitchen is a culinary haven, equipped with top-of-the-line appliances and custom cabinetry, sure to delight the most discerning chef. With meticulous attention to detail and an award-winning design, this residence boasts four spacious bedrooms, each with its own lavish bathroom. Escape to the master suite, a serene retreat complete with a spa-like bathroom featuring a luxurious soaking tub, chandelier lighting, a walk-in shower, his and her vanities, and more. Endless custom features throughout the home include elegant travertine tile flooring, designer fixtures, and state-of-the-art design, ensuring both comfort and convenience. Step outside to the sprawling grounds, where lush landscaping, and a private oasis await. Whether lounging by the sparkling pool, hosting al fresco dinners on the expansive patio, or simply enjoying the tranquility of the surrounding nature, this outdoor space is a true sanctuary. Located in a prestigious neighborhood, this home offers the perfect blend of privacy and sophistication, while still being just moments away from dining, shopping, and entertainment options. Don't miss your opportunity to experience the pinnacle of luxury living in this exquisite custom-built residence.
Location
State TX
County Kendall
Area 2501
Rooms
Master Bathroom Main Level 16X17 Tub/Shower Separate, Separate Vanity, Garden Tub
Master Bedroom Main Level 15X22 Walk-In Closet, Multi-Closets
Bedroom 2 Main Level 12X14
Bedroom 3 Main Level 11X17
Bedroom 4 Main Level 16X12
Living Room Main Level 10X12
Dining Room Main Level 20X19
Kitchen Main Level 13X22
Family Room Main Level 20X17
Study/Office Room Main Level 11X13
Interior
Heating Central
Cooling Three+ Central
Flooring Carpeting, Ceramic Tile, Wood
Heat Source Electric
Exterior
Parking Features Three Car Garage
Pool In Ground Pool, AdjoiningPool/Spa, Pool is Heated
Roof Type Tile
Private Pool Y
Building
Lot Description 1 - 2 Acres
Foundation Slab
Sewer Septic
Water Water System
Schools
School District Boerne
Read Less Info
Want to know what your home might be worth? Contact us for a FREE valuation!

Alexandria Lopez
alexsells.tx@gmail.comOur team is ready to help you sell your home for the highest possible price ASAP

"My job is to find and attract mastery-based agents to the office, protect the culture, and make sure everyone is happy! "
2626 Cole Ave, Dallas, TX, 75204, USA






