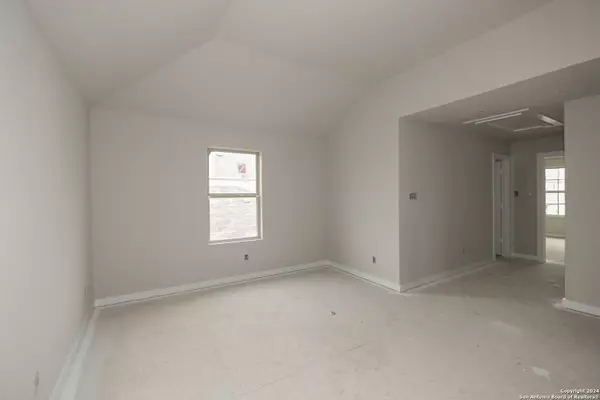$329,990
For more information regarding the value of a property, please contact us for a free consultation.
4 Beds
3 Baths
2,071 SqFt
SOLD DATE : 06/14/2024
Key Details
Property Type Single Family Home
Sub Type Single Residential
Listing Status Sold
Purchase Type For Sale
Square Footage 2,071 sqft
Price per Sqft $159
Subdivision Winding Brook
MLS Listing ID 1764835
Sold Date 06/14/24
Style Two Story
Bedrooms 4
Full Baths 2
Half Baths 1
Construction Status New
HOA Fees $50/ann
Year Built 2024
Annual Tax Amount $1
Tax Year 2023
Lot Size 5,662 Sqft
Property Description
***ESTIMATION DATE JUNE-JULY 2024*** Welcome to this stunning 4-bedroom, 3-bathroom house located at 13650 Mineral Well in San Antonio, TX. This new construction property built by M/I Homes offers a modern living experience in a vibrant neighborhood. As you step inside, you're greeted by a spacious open floor plan that seamlessly connects the living room, dining area, and kitchen. The kitchen is equipped with modern appliances and ample storage space, perfect for preparing delicious meals and entertaining guests. The covered patio offers a relaxing outdoor space where you can enjoy the fresh air and unwind after a long day. This two-story home boasts 2,071 square feet of living space, providing plenty of room for your family to spread out and relax. The four bedrooms offer comfort and privacy, while the three bathrooms ensure convenience for everyone. With two parking spaces, you'll never have to worry about finding a place to park your vehicles. Located in a desirable area of San Antonio, this property offers easy access to local amenities, schools, parks, and shopping centers. Whether you're looking for a place to call home or an investment opportunity, this house has it all. Don't miss the chance to own this beautiful property in a welcoming community.
Location
State TX
County Bexar
Area 0102
Rooms
Master Bathroom Main Level 6X9 Shower Only
Master Bedroom Main Level 12X15 Upstairs, Walk-In Closet, Ceiling Fan, Full Bath
Bedroom 2 2nd Level 12X12
Bedroom 3 2nd Level 16X10
Bedroom 4 2nd Level 12X12
Kitchen Main Level 13X15
Family Room Main Level 18X15
Interior
Heating Central, Heat Pump
Cooling Two Central
Flooring Carpeting, Ceramic Tile, Vinyl
Heat Source Electric, Natural Gas
Exterior
Parking Features Two Car Garage
Pool None
Amenities Available Other - See Remarks
Roof Type Composition
Private Pool N
Building
Foundation Slab
Sewer Sewer System, City
Water Water System, City
Construction Status New
Schools
Elementary Schools Katie Reed
Middle Schools Straus
High Schools Sotomayor High School
School District Northside
Others
Acceptable Financing Conventional, FHA, VA, TX Vet, Cash
Listing Terms Conventional, FHA, VA, TX Vet, Cash
Read Less Info
Want to know what your home might be worth? Contact us for a FREE valuation!

Alexandria Lopez
alexsells.tx@gmail.comOur team is ready to help you sell your home for the highest possible price ASAP

"My job is to find and attract mastery-based agents to the office, protect the culture, and make sure everyone is happy! "
2626 Cole Ave, Dallas, TX, 75204, USA






