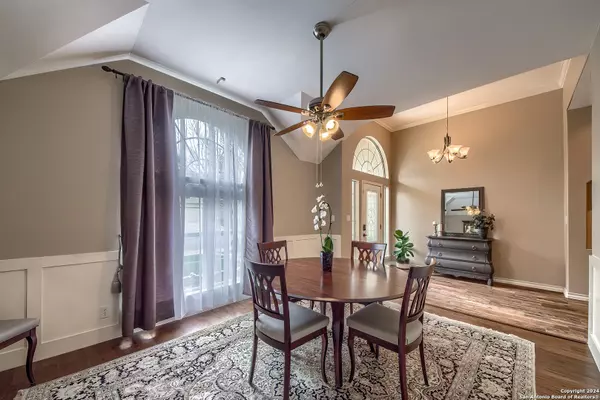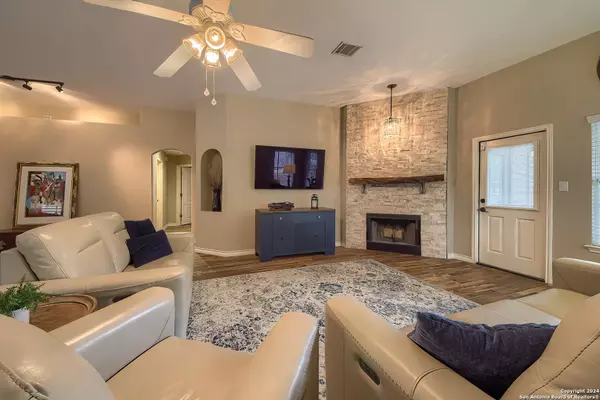$444,444
For more information regarding the value of a property, please contact us for a free consultation.
4 Beds
2 Baths
2,537 SqFt
SOLD DATE : 05/24/2024
Key Details
Property Type Single Family Home
Sub Type Single Residential
Listing Status Sold
Purchase Type For Sale
Square Footage 2,537 sqft
Price per Sqft $175
Subdivision Trinity Oaks
MLS Listing ID 1758464
Sold Date 05/24/24
Style One Story
Bedrooms 4
Full Baths 2
Construction Status Pre-Owned
HOA Fees $60/qua
Year Built 2005
Annual Tax Amount $7,505
Tax Year 2023
Lot Size 6,795 Sqft
Property Description
Distinctive one-story in desirable Trinity Oaks. Striking wood-look porcelain tile throughout (formal dining excepted) is seamless & low maintenance. Formal dining (wood floor) & casual eating areas beckon you to entertain & gather with family & friends. The generous kitchen is fabulous for food prepping your favorite meals with counter space/storage galore. Gorgeous stacked stone fireplace showcases unique lighting & wood mantle. Retire to your expansive primary suite with sitting/lounge area & outside access. Primary bath has separate shower, garden tub, double vanity & 2 closets. 3 multi-functional secondary bedrooms. Second bath has updated large walk-in shower & double vanities. Enjoy a beverage & relax on the covered back deck where you can unwind with a game of darts! Low maintenance yard. Home is suitable for multi-generational living. Comal ISD schools, neighborhood amenities and local shopping and restaurants seal the deal on this must-see home! 2023 Smart digital thermostat/2022 Roof/2020 water softener/2018 HVAC & Hot water heater. Refrigerator, garage freezer, W/D, TV in main bedroom to convey until May 15. VA assumable loan at 3%.
Location
State TX
County Bexar
Area 1804
Rooms
Master Bathroom Main Level 10X10 Tub/Shower Separate, Double Vanity, Garden Tub
Master Bedroom Main Level 24X18 Outside Access, Sitting Room, Walk-In Closet, Multi-Closets, Ceiling Fan, Full Bath
Bedroom 2 Main Level 12X10
Bedroom 3 Main Level 11X10
Bedroom 4 Main Level 11X10
Living Room Main Level 28X18
Dining Room Main Level 16X12
Kitchen Main Level 16X18
Interior
Heating Central
Cooling One Central
Flooring Wood, Other
Heat Source Natural Gas
Exterior
Exterior Feature Covered Patio, Deck/Balcony, Privacy Fence, Sprinkler System, Double Pane Windows, Storage Building/Shed, Has Gutters
Parking Features Two Car Garage
Pool None
Amenities Available Controlled Access, Pool, Park/Playground
Roof Type Composition
Private Pool N
Building
Faces West
Foundation Slab
Sewer Sewer System
Water Water System
Construction Status Pre-Owned
Schools
Elementary Schools Indian Springs
Middle Schools Pieper Ranch
High Schools Pieper
School District Comal
Others
Acceptable Financing Conventional, FHA, VA, Cash
Listing Terms Conventional, FHA, VA, Cash
Read Less Info
Want to know what your home might be worth? Contact us for a FREE valuation!

Alexandria Lopez
alexsells.tx@gmail.comOur team is ready to help you sell your home for the highest possible price ASAP

"My job is to find and attract mastery-based agents to the office, protect the culture, and make sure everyone is happy! "
2626 Cole Ave, Dallas, TX, 75204, USA






