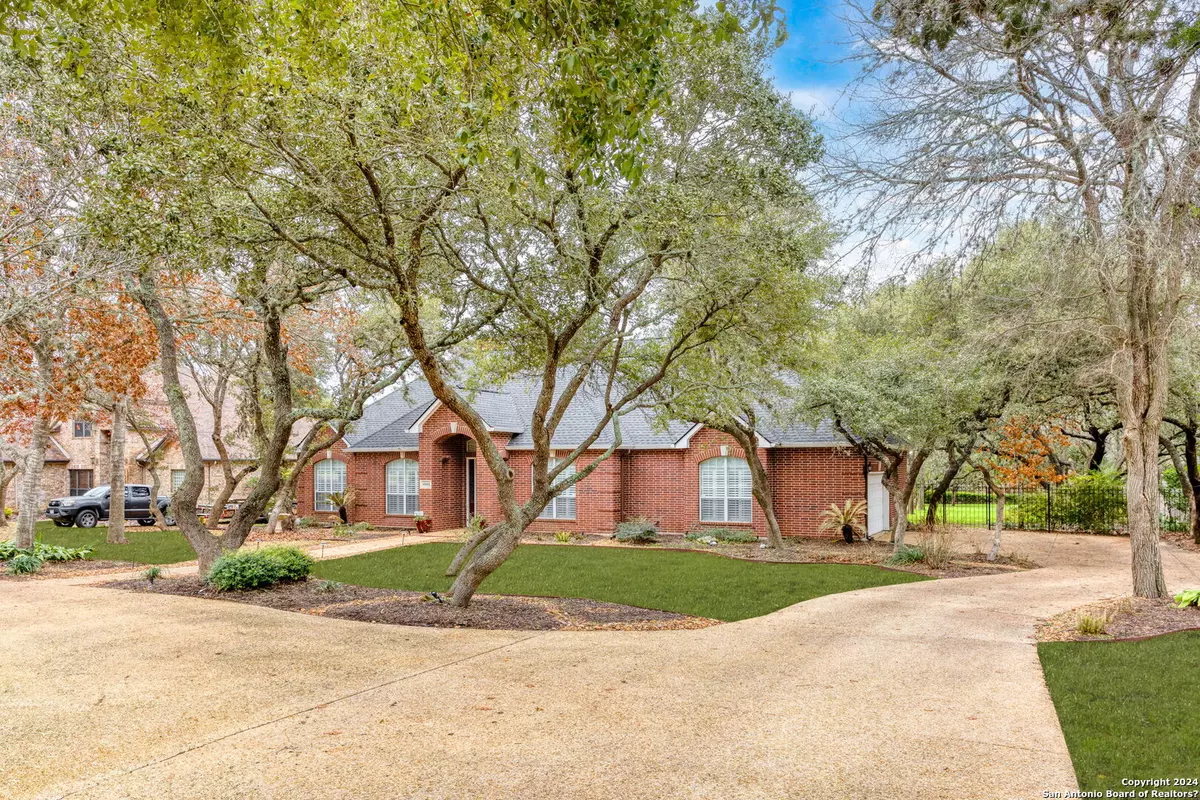$599,000
For more information regarding the value of a property, please contact us for a free consultation.
4 Beds
4 Baths
2,993 SqFt
SOLD DATE : 03/29/2024
Key Details
Property Type Single Family Home
Sub Type Single Residential
Listing Status Sold
Purchase Type For Sale
Square Footage 2,993 sqft
Price per Sqft $200
Subdivision Hunters Ridge Estate
MLS Listing ID 1747589
Sold Date 03/29/24
Style One Story
Bedrooms 4
Full Baths 3
Half Baths 1
Construction Status Pre-Owned
HOA Fees $11/ann
Year Built 1993
Annual Tax Amount $11,603
Tax Year 2023
Lot Size 0.860 Acres
Property Description
Embrace the charm of serene living in the coveted Hunter's Ridge Estates. Welcome to an almost 3,000 sqft home with 4 spacious bedrooms and 3.5 baths offering the perfect blend of comfort and style. This home sits on almost an acre of a completely flat and well-maintained backyard adorned with mature trees, providing the ultimate experience of privacy in a suburban setting. All this while being only a 4-minute drive away from Highway 1604. Location truly is prime! This 4-side brick home adds a touch of traditional charm to its overall grandeur. Its impressive facade includes a circular driveway and impeccable landscaping, a testament to the well-maintained nature of this abode. The home features a 1.5-story layout featuring separate guest/maid quarters upstairs offering that extra dimension of space and privacy. Perfect for accommodating your guests or having personal quarters away from the main living area. The open floor plan inside is inspired by the appeal of spacious living and is complemented by high trey ceilings. Each room is extra-large, providing ample space for relaxation, work or any activity of your choosing. This is more than a home; it's a lasting retreat that offers an embrace of country-style living with all the perks of being in a prime location. This property waits for memories to be made, laughter to linger, and a new homeowner to love.
Location
State TX
County Bexar
Area 0105
Rooms
Master Bathroom Main Level 12X10 Tub/Shower Separate, Separate Vanity, Tub has Whirlpool
Master Bedroom Main Level 20X15 DownStairs, Multi-Closets, Full Bath
Bedroom 2 Main Level 14X13
Bedroom 3 Main Level 13X12
Bedroom 4 Main Level 13X11
Living Room Main Level 15X18
Kitchen Main Level 15X12
Interior
Heating Central
Cooling Two Central
Flooring Carpeting, Wood, Stone
Heat Source Electric
Exterior
Parking Features Two Car Garage
Pool None
Amenities Available None
Roof Type Composition
Private Pool N
Building
Foundation Slab
Sewer City
Water City
Construction Status Pre-Owned
Schools
Elementary Schools Helotes
Middle Schools Folks
High Schools Oconnor
School District Northside
Others
Acceptable Financing Conventional, FHA, VA, Cash
Listing Terms Conventional, FHA, VA, Cash
Read Less Info
Want to know what your home might be worth? Contact us for a FREE valuation!

Alexandria Lopez
alexsells.tx@gmail.comOur team is ready to help you sell your home for the highest possible price ASAP

"My job is to find and attract mastery-based agents to the office, protect the culture, and make sure everyone is happy! "
2626 Cole Ave, Dallas, TX, 75204, USA






