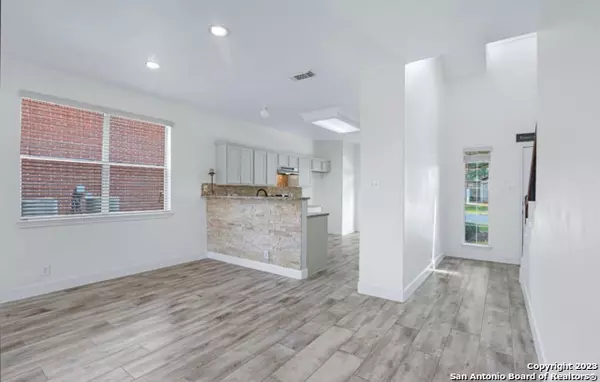$364,000
For more information regarding the value of a property, please contact us for a free consultation.
3 Beds
3 Baths
2,085 SqFt
SOLD DATE : 02/08/2024
Key Details
Property Type Single Family Home
Sub Type Single Residential
Listing Status Sold
Purchase Type For Sale
Square Footage 2,085 sqft
Price per Sqft $174
Subdivision Dove Meadow
MLS Listing ID 1718288
Sold Date 02/08/24
Style Two Story
Bedrooms 3
Full Baths 2
Half Baths 1
Construction Status Pre-Owned
HOA Fees $37/ann
Year Built 1997
Annual Tax Amount $7,066
Tax Year 2023
Lot Size 6,869 Sqft
Property Description
Welcome home to this newly remodeled meticulously maintained 3 bed 2-1/2 bath open-concept two story home. A great bonus is the A/C is 2 years new and Roof is 3 Years new. A spectacular and great highlight of this stunning home is the lovely backyard oasis, complete with a gorgeous swimming pool and a stunning, tall & impressive, covered cedar beam cabana - perfect for outdoor entertaining, gatherings and BBQ's, or simply relaxing and enjoying your morning coffee. The first floor has new and stylish ceramic wood-look tile. Upon entering is the welcoming family room with an attractive wood-burning fireplace to enjoy those cold days and keep you warm. The updated and impressive kitchen is ready for those comforting family meals or entertaining your guests. The bottom cabinets are covered with new, sleek granite counter tops and impressive high stone tile backsplash boasting an abundance of counter and cabinet space for all your cooking and baking needs. The master bedroom is downstairs with brand new plush carpeting and a fabulous en suite with an elegant free-standing bathtub and an ideal stand-alone shower with perfect dual modern vanities and windows providing relaxing and inviting natural light. Upstairs bedrooms have brand new carpet as well and both rooms have ideal walk in closets and a spectacular remodeled bathroom as well. There is an extra room upstairs which can serve many options such as an office, game room and more. There is also a large storage room area upstairs that is also air conditioned, perfect for the special items for easy access. There is also a community recreational center with swimming pools and courts nearby. Schedule a viewing today and experience all this delightful home has to offer.
Location
State TX
County Guadalupe
Area 2705
Rooms
Master Bathroom Main Level 10X8 Tub/Shower Separate
Master Bedroom Main Level 14X12 DownStairs
Bedroom 2 2nd Level 13X12
Dining Room Main Level 10X10
Kitchen Main Level 9X16
Family Room 16X22
Interior
Heating Central
Cooling One Central
Flooring Carpeting, Ceramic Tile
Heat Source Electric
Exterior
Exterior Feature Patio Slab, Covered Patio, Sprinkler System, Has Gutters, Mature Trees
Parking Features Two Car Garage
Pool In Ground Pool
Amenities Available Pool, Clubhouse, Park/Playground, Sports Court
Roof Type Composition
Private Pool Y
Building
Lot Description Cul-de-Sac/Dead End
Faces West
Foundation Slab
Sewer Sewer System
Construction Status Pre-Owned
Schools
Elementary Schools Watts
Middle Schools Corbett
High Schools Samuel Clemens
School District Schertz-Cibolo-Universal City Isd
Others
Acceptable Financing Conventional, FHA, VA, Cash
Listing Terms Conventional, FHA, VA, Cash
Read Less Info
Want to know what your home might be worth? Contact us for a FREE valuation!

Alexandria Lopez
alexsells.tx@gmail.comOur team is ready to help you sell your home for the highest possible price ASAP
"My job is to find and attract mastery-based agents to the office, protect the culture, and make sure everyone is happy! "
2626 Cole Ave, Dallas, TX, 75204, USA






