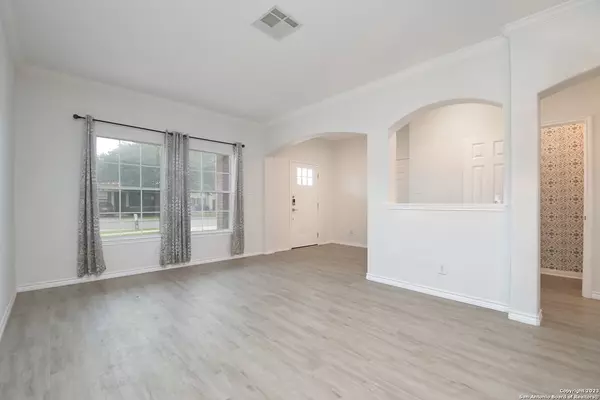$335,000
For more information regarding the value of a property, please contact us for a free consultation.
4 Beds
3 Baths
2,555 SqFt
SOLD DATE : 12/15/2023
Key Details
Property Type Single Family Home
Sub Type Single Residential
Listing Status Sold
Purchase Type For Sale
Square Footage 2,555 sqft
Price per Sqft $131
Subdivision Buffalo Crossing
MLS Listing ID 1726894
Sold Date 12/15/23
Style Two Story
Bedrooms 4
Full Baths 2
Half Baths 1
Construction Status Pre-Owned
HOA Fees $30/ann
Year Built 2004
Annual Tax Amount $6,085
Tax Year 2022
Lot Size 6,054 Sqft
Property Description
***County appraised value $363,844*** Welcome to 216 Lakota Ct, a fully updated 4-bedroom, 2.5-bathroom house in a peaceful cul-de-sac in one of Cibolo's favorite neighborhoods. Walk into the kind of comfortable living that everyone loves at 216 Lakota Ct. This house has been recently updated, and it shows. The moment you step inside, you'll see the trendy and practical updates that give this place a contemporary feel. The kitchen is a real standout with fresh white granite countertops and a slick backsplash. Whether you're a top chef or just like cooking for fun, the bonus second wall oven adds flair and convenience. This home gives you all the space you need, including a game room for chilling and entertainment. There are also two comfy living areas downstairs for gatherings and quality time with your crew. It's not just a great home; it's also super convenient. Nestled in a quiet cul-de-sac, it's perfect for peace and security. This neighborhood is a top choice in Cibolo, with good schools, parks, and more right nearby. Plus, you've got everyday essentials just a short drive away. There's an HEB grocery store for shopping, a disc golf course for outdoor fun, Chick-fil-A for quick eats, and downtown Cibolo is making a comeback with new shopping spots. Don't miss the chance to make this freshly updated house your own. It's not just a home; it's the kind of place you can really live in. Get in touch today for more info and to set up a visit.
Location
State TX
County Guadalupe
Area 2705
Rooms
Master Bathroom 2nd Level 12X9 Tub/Shower Separate, Double Vanity, Garden Tub
Master Bedroom 2nd Level 16X14 Upstairs, Walk-In Closet, Ceiling Fan, Full Bath
Bedroom 2 2nd Level 13X12
Bedroom 3 2nd Level 12X11
Bedroom 4 2nd Level 12X11
Living Room Main Level 16X18
Kitchen Main Level 13X13
Family Room Main Level 18X16
Interior
Heating Central
Cooling One Central
Flooring Laminate
Heat Source Electric
Exterior
Exterior Feature Covered Patio, Privacy Fence, Storage Building/Shed
Parking Features Two Car Garage
Pool None
Amenities Available Pool, Park/Playground, Jogging Trails, BBQ/Grill
Roof Type Composition
Private Pool N
Building
Lot Description Cul-de-Sac/Dead End
Foundation Slab
Sewer City
Water City
Construction Status Pre-Owned
Schools
Elementary Schools Wiederstein
Middle Schools Jordan
High Schools Byron Steele High
School District Schertz-Cibolo-Universal City Isd
Others
Acceptable Financing Conventional, FHA, VA, Cash
Listing Terms Conventional, FHA, VA, Cash
Read Less Info
Want to know what your home might be worth? Contact us for a FREE valuation!

Alexandria Lopez
alexsells.tx@gmail.comOur team is ready to help you sell your home for the highest possible price ASAP

"My job is to find and attract mastery-based agents to the office, protect the culture, and make sure everyone is happy! "
2626 Cole Ave, Dallas, TX, 75204, USA






