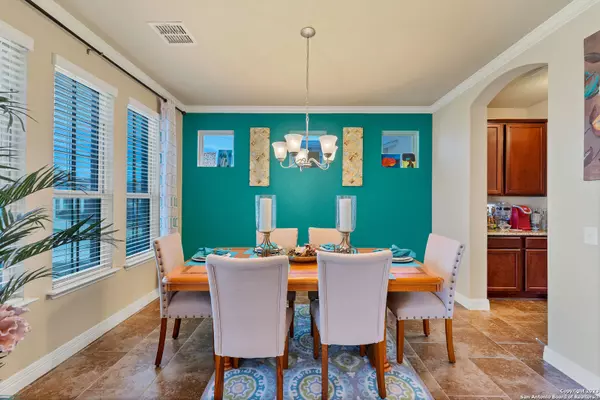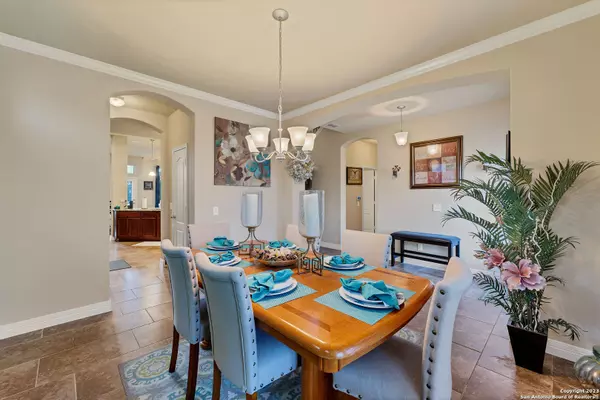$395,000
For more information regarding the value of a property, please contact us for a free consultation.
4 Beds
3 Baths
2,968 SqFt
SOLD DATE : 12/13/2023
Key Details
Property Type Single Family Home
Sub Type Single Residential
Listing Status Sold
Purchase Type For Sale
Square Footage 2,968 sqft
Price per Sqft $133
Subdivision Fairway Ridge
MLS Listing ID 1726522
Sold Date 12/13/23
Style Two Story
Bedrooms 4
Full Baths 2
Half Baths 1
Construction Status Pre-Owned
HOA Fees $22/qua
Year Built 2015
Annual Tax Amount $7,858
Tax Year 2023
Lot Size 6,926 Sqft
Property Description
This 4/2/1 Armadillo home is situated in the highly sought-after Fairway Ridge community with quick access to the I35 corridor and Steele HS. Don't worry buyers, this home is loaded with 2023 (New) features to include, complete HVAC system, dishwasher, garbage disposal & garage door motor. Let's not stop there; solar window screens installed and a water softener (owned) to help minimize buildup in pipes. Whether you're relaxing with a cup of coffee in the morning on the deck or hosting a gathering with family and or friends, this open concept floor plan provides ample room for day to day living. The large kitchen with a bar and breakfast nook is a focal point of the home, providing a spacious and functional area for making memories. Modern appliances, ample countertop space and a dedicated dining room with a butler's kitchen is perfect during the holiday season. Additionally, this home features a bonus room, which can be used as a versatile space for a playroom, media room, or game room. This well-kept home offers a blend of comfort and functionality making it an ideal choice for those seeking a contemporary and inviting living space in a desirable neighborhood. Attractive pricing for an attractive home; stop by for your private tour to be wowed.
Location
State TX
County Guadalupe
Area 2705
Rooms
Master Bathroom 13X11 Tub/Shower Separate, Double Vanity, Garden Tub
Master Bedroom Main Level 16X16 DownStairs
Bedroom 2 2nd Level 10X14
Bedroom 3 2nd Level 11X14
Bedroom 4 2nd Level 11X15
Dining Room Main Level 13X12
Kitchen 13X13
Family Room Main Level 16X19
Interior
Heating Central
Cooling One Central
Flooring Carpeting, Ceramic Tile
Heat Source Electric
Exterior
Exterior Feature Deck/Balcony, Privacy Fence, Sprinkler System, Double Pane Windows, Solar Screens, Has Gutters
Parking Features Two Car Garage
Pool None
Amenities Available None
Roof Type Composition
Private Pool N
Building
Foundation Slab
Sewer City
Water City
Construction Status Pre-Owned
Schools
Elementary Schools Call District
Middle Schools Call District
High Schools Call District
School District Schertz-Cibolo-Universal City Isd
Others
Acceptable Financing Conventional, FHA, VA, Cash
Listing Terms Conventional, FHA, VA, Cash
Read Less Info
Want to know what your home might be worth? Contact us for a FREE valuation!

Alexandria Lopez
alexsells.tx@gmail.comOur team is ready to help you sell your home for the highest possible price ASAP
"My job is to find and attract mastery-based agents to the office, protect the culture, and make sure everyone is happy! "
2626 Cole Ave, Dallas, TX, 75204, USA






