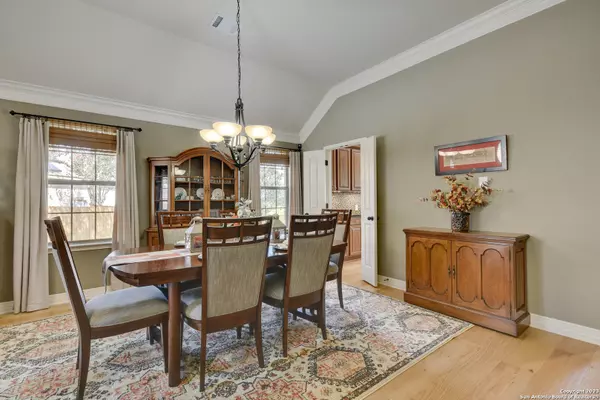$475,000
For more information regarding the value of a property, please contact us for a free consultation.
4 Beds
3 Baths
2,825 SqFt
SOLD DATE : 12/07/2023
Key Details
Property Type Single Family Home
Sub Type Single Residential
Listing Status Sold
Purchase Type For Sale
Square Footage 2,825 sqft
Price per Sqft $168
Subdivision Bella Vista
MLS Listing ID 1718622
Sold Date 12/07/23
Style One Story,Ranch,Traditional
Bedrooms 4
Full Baths 2
Half Baths 1
Construction Status Pre-Owned
HOA Fees $41/qua
Year Built 2008
Annual Tax Amount $7,600
Tax Year 2022
Lot Size 10,541 Sqft
Property Description
This stunning and immaculate property provides a truly remarkable unobstructed greenbelt view that is sure to captivate any nature enthusiast. 2.75% assumable loan as long as you have VA eligibility to release the sellers. As you step inside, you'll be greeted by the inviting living/dining combo area adorned with Premium European oak wood flooring and high ceilings that gracefully extend throughout most of the home. A pair of double doors lead you to the well-appointed study, complete with a closet, right off the entryway. The study could also be an additional guest space. The impressive living room boasts a floor-to-ceiling rock fireplace which takes center stage, accompanied by built-in shelving that adds both charm and functionality. With large windows that frame the fabulous greenbelt view, this home offers an exceptional living experience that's perfect for cozy evenings and entertaining guests. The island kitchen is a culinary enthusiast's dream, featuring stainless steel appliances, a gas cooktop, a built-in double ovens and microwave, generous cabinet space, and elegant granite countertops. The pendant lighting overhead adds a touch of modern sophistication to this practical and stylish kitchen. The updated owner's suite is a tranquil retreat located at the rear of the floorplan. It offers ample space for a cozy sitting area where you can unwind and take in the beautiful natural surroundings. The en-suite bathroom is a luxurious oasis, featuring a walk-in shower with seamless glass doors, a jetted soaking tub for ultimate relaxation, a double vanity for convenience, and a spacious walk-in closet equipped with built-in organizers added by Seller. Two additional secondary bedrooms in this home come complete with ceiling fans, ensuring comfort and climate control. The inclusion of solar panels is a forward-thinking addition that can help save on energy costs. The seller has gone the extra mile to enhance this property, with updates including a deck, fencing, a Tuff shed for additional storage, and garage storage cabinets for added convenience. The addition of can and LED lighting throughout the home enhances both functionality and aesthetics. Solar panels to help with utilities. The neighborhood pool is an amenity you are sure to enjoy during the summer months. Come take a look at this home! We are confident that you will never want to leave!
Location
State TX
County Bexar
Area 0104
Rooms
Master Bathroom Main Level 13X9 Tub/Shower Separate, Double Vanity, Tub has Whirlpool
Master Bedroom Main Level 19X15 Split, DownStairs, Walk-In Closet, Ceiling Fan, Full Bath
Bedroom 2 Main Level 12X11
Bedroom 3 Main Level 12X11
Bedroom 4 Main Level 13X12
Living Room Main Level 14X11
Dining Room Main Level 12X12
Kitchen Main Level 20X12
Family Room Main Level 25X17
Interior
Heating Central, 1 Unit
Cooling One Central
Flooring Carpeting, Wood
Heat Source Electric
Exterior
Exterior Feature Covered Patio, Deck/Balcony, Privacy Fence, Sprinkler System, Double Pane Windows, Storage Building/Shed, Has Gutters, Mature Trees
Parking Features Two Car Garage, Attached
Pool None
Amenities Available Pool, Park/Playground, Sports Court, BBQ/Grill, Basketball Court
Roof Type Composition
Private Pool N
Building
Lot Description Cul-de-Sac/Dead End, On Greenbelt, County VIew, Mature Trees (ext feat), Secluded, Level
Foundation Slab
Sewer Sewer System, City
Water Water System, City
Construction Status Pre-Owned
Schools
Elementary Schools Ralph Langley
Middle Schools Bernal
High Schools William Brennan
School District Northside
Others
Acceptable Financing Conventional, VA, Cash
Listing Terms Conventional, VA, Cash
Read Less Info
Want to know what your home might be worth? Contact us for a FREE valuation!

Alexandria Lopez
alexsells.tx@gmail.comOur team is ready to help you sell your home for the highest possible price ASAP
"My job is to find and attract mastery-based agents to the office, protect the culture, and make sure everyone is happy! "
2626 Cole Ave, Dallas, TX, 75204, USA






