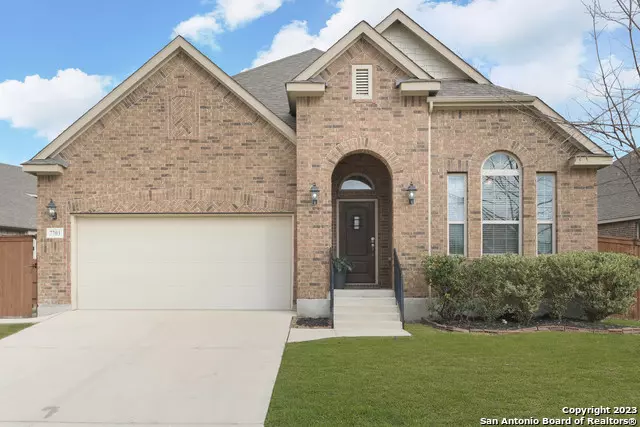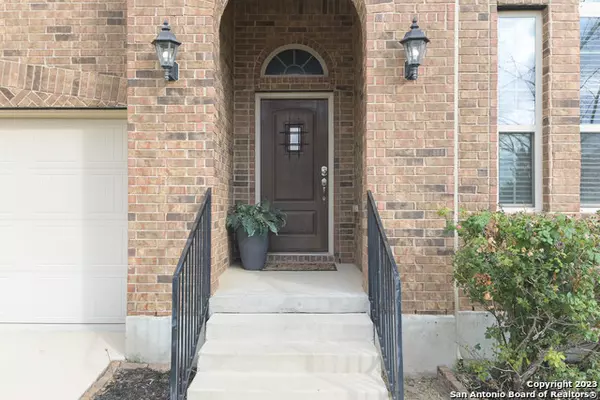$359,999
For more information regarding the value of a property, please contact us for a free consultation.
3 Beds
3 Baths
2,170 SqFt
SOLD DATE : 11/04/2023
Key Details
Property Type Single Family Home
Sub Type Single Residential
Listing Status Sold
Purchase Type For Sale
Square Footage 2,170 sqft
Price per Sqft $165
Subdivision Stillwater Ranch
MLS Listing ID 1710326
Sold Date 11/04/23
Style One Story
Bedrooms 3
Full Baths 3
Construction Status Pre-Owned
HOA Fees $25
Year Built 2013
Annual Tax Amount $7,615
Tax Year 2022
Lot Size 7,971 Sqft
Property Description
**$5,000 Incentive to Buyer if Closing is On or Before 10/2/23 ** This is the home you've been looking for, high quality at a great price in the wonderful community of Stillwater Ranch! This one-story house is brick on all sides and boasts 3 bedrooms and 3 full baths. New carpet and fresh paint make this home feel new. In the foyer, you'll be greeted by tray ceilings and decorative archways. High ceilings and crown molding throughout the home add to the elegance. As you walk to the main living space, you will notice the warm wooden floors and large windows in the formal dining room. The expansive family room offers an open concept layout that's perfect for hosting gatherings and events. The well-appointed kitchen showcases 42' cabinets, granite countertops, a large entertaining island and an eat-in kitchen space. The primary bedroom is a private retreat, complete with a large sitting room. The attached bathroom features separate vanity and sinks, a relaxing garden tub, and a separate shower. The huge walk-in closet comes equipped with built-in shelves for organized storage. The two additional bedrooms are sizable to provide all family members ample living space. The large laundry room doubles as a mud room. A refrigerator, washer, and dryer are included for your convenience. The amenity center is a fantastic addition to the community, offering various recreational facilities such as tennis and basketball courts, a playground, walking trails, and fitness center. A serene pond with ducks is a short walk from the home, and the community is biking distance to Government Canyon State Natural Park. The elementary and high school are conveniently located onsite, and the home is within 10 minutes of Loop 1604, Hwy 151, Sea World, shopping, restaurants, and entertainment. You won't want to miss the opportunity to make this beautiful home yours! Schedule your viewing today.
Location
State TX
County Bexar
Area 0105
Rooms
Master Bathroom Main Level 12X6 Tub/Shower Separate, Double Vanity, Garden Tub
Master Bedroom Main Level 14X14 DownStairs, Sitting Room, Walk-In Closet, Ceiling Fan, Full Bath
Bedroom 2 Main Level 11X10
Bedroom 3 Main Level 11X10
Dining Room Main Level 12X11
Kitchen Main Level 17X10
Family Room Main Level 15X16
Interior
Heating Central
Cooling One Central
Flooring Carpeting, Ceramic Tile, Wood
Heat Source Electric
Exterior
Exterior Feature Covered Patio, Privacy Fence
Parking Features Two Car Garage
Pool None
Amenities Available Pool, Tennis, Clubhouse, Park/Playground, Sports Court
Roof Type Composition
Private Pool N
Building
Foundation Slab
Sewer Sewer System
Water Water System
Construction Status Pre-Owned
Schools
Elementary Schools Scarborough
Middle Schools Folks
High Schools Sotomayor High School
School District Northside
Others
Acceptable Financing Conventional, FHA, VA, TX Vet, Cash
Listing Terms Conventional, FHA, VA, TX Vet, Cash
Read Less Info
Want to know what your home might be worth? Contact us for a FREE valuation!

Alexandria Lopez
alexsells.tx@gmail.comOur team is ready to help you sell your home for the highest possible price ASAP
"My job is to find and attract mastery-based agents to the office, protect the culture, and make sure everyone is happy! "
2626 Cole Ave, Dallas, TX, 75204, USA






