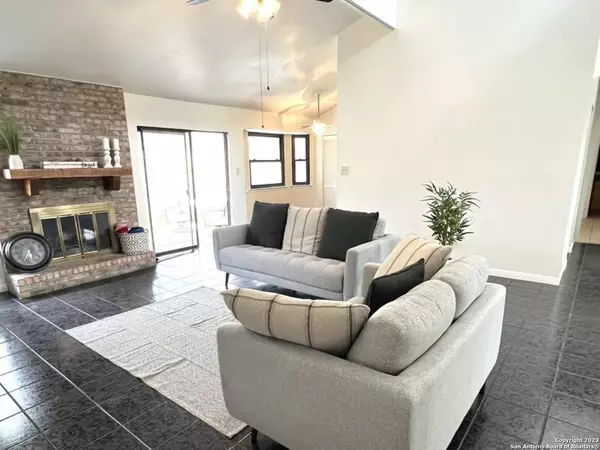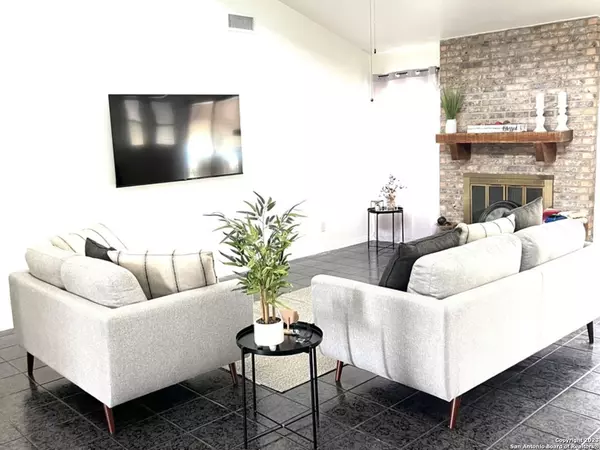$299,000
For more information regarding the value of a property, please contact us for a free consultation.
4 Beds
2 Baths
1,827 SqFt
SOLD DATE : 10/24/2023
Key Details
Property Type Single Family Home
Sub Type Single Residential
Listing Status Sold
Purchase Type For Sale
Square Footage 1,827 sqft
Price per Sqft $163
Subdivision Heritage Farm
MLS Listing ID 1710709
Sold Date 10/24/23
Style One Story,Traditional
Bedrooms 4
Full Baths 2
Construction Status Pre-Owned
Year Built 1978
Annual Tax Amount $6,917
Tax Year 2023
Lot Size 0.262 Acres
Property Description
This wonderful single-story home with a pool sits on a spacious cul-de-sac lot in the Heritage Farms subdivision. There is plenty of room for family and friends to enjoy this home that sits on a quarter-acre lot, with 4 bedrooms and 2 full bathrooms. Located on a quiet street with minimal traffic, the home offers the perfect balance of privacy and community you are looking for. The home offers a large family room with a fireplace, a beautiful kitchen with a ton of counter space. The master bedroom is huge along with a walk-in closet and large master bath. The inground pool is what you have been looking for all summer! Not only does it provide a fun and refreshing way to cool off during the hot summer months, but it also adds an element of luxury and relaxation to the property. This backyard is ready to be an oasis for all your needs! Easy access to 1604, 90, 151, and Lackland AFB. This is the home you've been looking for!
Location
State TX
County Bexar
Area 0200
Rooms
Master Bathroom Main Level 10X8 Tub/Shower Combo
Master Bedroom Main Level 14X16 DownStairs
Bedroom 2 Main Level 12X12
Bedroom 3 Main Level 12X12
Bedroom 4 Main Level 12X10
Living Room Main Level 20X16
Kitchen Main Level 12X15
Interior
Heating Central
Cooling One Central
Flooring Ceramic Tile
Heat Source Electric
Exterior
Parking Features Two Car Garage, Attached
Pool In Ground Pool
Amenities Available None
Roof Type Composition
Private Pool Y
Building
Lot Description Cul-de-Sac/Dead End, 1/4 - 1/2 Acre
Foundation Slab
Sewer City
Water City
Construction Status Pre-Owned
Schools
Elementary Schools Cody Ed
Middle Schools Pease E. M.
High Schools Stevens
School District Northside
Others
Acceptable Financing Conventional, FHA, VA, Cash
Listing Terms Conventional, FHA, VA, Cash
Read Less Info
Want to know what your home might be worth? Contact us for a FREE valuation!

Alexandria Lopez
alexsells.tx@gmail.comOur team is ready to help you sell your home for the highest possible price ASAP

"My job is to find and attract mastery-based agents to the office, protect the culture, and make sure everyone is happy! "
2626 Cole Ave, Dallas, TX, 75204, USA






