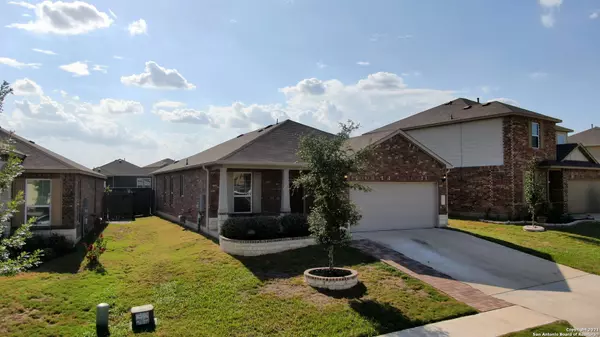$385,000
For more information regarding the value of a property, please contact us for a free consultation.
3 Beds
2 Baths
1,721 SqFt
SOLD DATE : 09/28/2021
Key Details
Property Type Single Family Home
Sub Type Single Residential
Listing Status Sold
Purchase Type For Sale
Square Footage 1,721 sqft
Price per Sqft $223
Subdivision Sunfield
MLS Listing ID 1557599
Sold Date 09/28/21
Style One Story,Contemporary
Bedrooms 3
Full Baths 2
Construction Status Pre-Owned
HOA Fees $33/qua
Year Built 2018
Annual Tax Amount $6,159
Tax Year 2020
Lot Size 6,185 Sqft
Property Description
Gorgeous 1-story home in Sunfield, the premier master-planned neighborhood in Buda. This lovely 3 bedroom home boasts a spacious, open-concept floor plan perfect for your family. A well-designed layout creates the perfect space for entertaining or simple family time. As you step through the front door, you will see a dedicated office with french doors on your left. The kitchen is beautifully appointed and the dining area sits between the kitchen and the living room; perfect for dinner parties and holidays. The spacious living room is the perfect place to watch your favorite movies and the neutral finishes throughout the home are ready for you to add your own decorative touches! The comfortable owner's suite is the ideal retreat at the end of each day is complete with an ensuite bath and a walk-in closet. The backyard is fully fenced with a covered patio. Endless fun will be had at the incredible, resort-style community amenities that feature a lazy river, jr olympic sized pool, splash zone, hike/bike trails, community garden, dog park and much more! Schedule your showing today!
Location
State TX
County Hays
Area 3100
Rooms
Master Bathroom Shower Only, Single Vanity
Master Bedroom Main Level 15X13 DownStairs, Walk-In Closet, Ceiling Fan, Full Bath
Bedroom 2 Main Level 11X10
Bedroom 3 Main Level 10X11
Living Room Main Level 15X15
Dining Room Main Level 15X15
Kitchen Main Level 15X12
Interior
Heating Central
Cooling One Central
Flooring Ceramic Tile
Heat Source Electric
Exterior
Exterior Feature Covered Patio, Privacy Fence, Has Gutters
Parking Features Two Car Garage, Attached
Pool None
Amenities Available Pool, Park/Playground, Jogging Trails, Bike Trails, BBQ/Grill
Roof Type Composition
Private Pool N
Building
Lot Description 1/4 - 1/2 Acre
Faces East
Foundation Slab
Sewer Sewer System
Water Co-op Water
Construction Status Pre-Owned
Schools
Elementary Schools Green
Middle Schools Out/Kerr
High Schools Johnson
School District Hays I.S.D.
Others
Acceptable Financing Conventional, FHA, VA, Cash
Listing Terms Conventional, FHA, VA, Cash
Read Less Info
Want to know what your home might be worth? Contact us for a FREE valuation!

Alexandria Lopez
alexsells.tx@gmail.comOur team is ready to help you sell your home for the highest possible price ASAP
"My job is to find and attract mastery-based agents to the office, protect the culture, and make sure everyone is happy! "
2626 Cole Ave, Dallas, TX, 75204, USA






