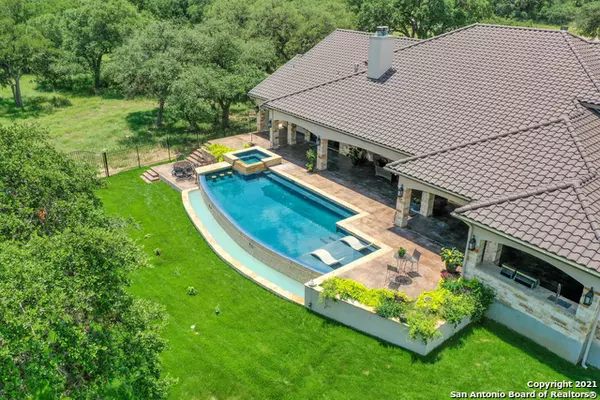$1,989,000
For more information regarding the value of a property, please contact us for a free consultation.
4 Beds
5 Baths
4,299 SqFt
SOLD DATE : 07/30/2021
Key Details
Property Type Single Family Home
Sub Type Single Residential
Listing Status Sold
Purchase Type For Sale
Square Footage 4,299 sqft
Price per Sqft $462
Subdivision Mystic Shores
MLS Listing ID 1539958
Sold Date 07/30/21
Style One Story,Traditional
Bedrooms 4
Full Baths 4
Half Baths 1
Construction Status Pre-Owned
HOA Fees $55/ann
Year Built 2017
Annual Tax Amount $25,502
Tax Year 2020
Lot Size 5.480 Acres
Lot Dimensions 886 X 377 WF
Property Description
Magnificent residence where Hill Country and lake living collide! Situated on over five acres with 377' of lake shore, this residence was designed to entertain. Featuring beamed ceilings and rich stone architectural details throughout, the living area is complete with a wood-burning fireplace, built-in storage and shelving, a wet bar, and impressive outdoor views through the La Cantina accordion doors that run the length of the space. The chef's kitchen is complete with Wolf appliances throughout, six burner gas cooking, an expansive center island with bar seating and unique leathered granite countertops. Adjoining the kitchen is a generous dining space granting exemplary views of the Hill Country. The owner's suite is split from the other bedrooms and is complete with gas fireplace, private outdoor access, attached en suite and an enormous closet that adjoins the spacious laundry room. The additional bedrooms also feature attached bathrooms and walk-in closets. The stunning outdoor covered patio is the perfect space to entertain as it features a built-in kitchen complete with a gas grill and pizza oven. The wood-burning fireplace creates a warm ambiance while enjoying the native wildlife. Summer fun is endless in the versatile infinity pool featuring a splash pad and hot tub as well a fire bar along the pool's edge all while offering impressive views of Canyon Lake. Come see Hill Country and lake living at its finest!
Location
State TX
County Comal
Area 2604
Rooms
Master Bathroom Main Level 20X8 Tub/Shower Separate, Separate Vanity, Tub has Whirlpool, Garden Tub
Master Bedroom Main Level 25X17 Split, DownStairs, Outside Access, Sitting Room, Walk-In Closet, Ceiling Fan, Full Bath
Bedroom 2 Main Level 15X14
Bedroom 3 Main Level 17X12
Bedroom 4 Main Level 13X13
Living Room Main Level 27X23
Dining Room Main Level 14X10
Kitchen Main Level 16X16
Interior
Heating Zoned, 2 Units
Cooling Two Central, Zoned
Flooring Saltillo Tile, Wood
Heat Source Electric
Exterior
Exterior Feature Patio Slab, Covered Patio, Bar-B-Que Pit/Grill, Gas Grill, Wrought Iron Fence, Sprinkler System, Double Pane Windows, Has Gutters, Mature Trees, Outdoor Kitchen, Water Front Unimproved
Parking Features Four or More Car Garage, Attached, Side Entry
Pool In Ground Pool, AdjoiningPool/Spa, Hot Tub, Pool is Heated, Fenced Pool, Pools Sweep
Amenities Available Controlled Access, Waterfront Access, Pool, Tennis, Park/Playground, Basketball Court
Roof Type Concrete
Private Pool Y
Building
Lot Description Lakefront, On Waterfront, County VIew, Riverfront, Water View, 5 - 14 Acres, Mature Trees (ext feat), Secluded, Sloping, Level, Unimproved Water Front, Canyon Lake, Guadalupe River, Water Access, Other Water Access - See Remarks
Foundation Slab
Sewer Aerobic Septic, City
Water Private Well, City
Construction Status Pre-Owned
Schools
Elementary Schools Rebecca Creek
Middle Schools Mountain Valley
High Schools Canyon
School District Comal
Others
Acceptable Financing Conventional, Cash
Listing Terms Conventional, Cash
Read Less Info
Want to know what your home might be worth? Contact us for a FREE valuation!

Alexandria Lopez
alexsells.tx@gmail.comOur team is ready to help you sell your home for the highest possible price ASAP
"My job is to find and attract mastery-based agents to the office, protect the culture, and make sure everyone is happy! "
2626 Cole Ave, Dallas, TX, 75204, USA






