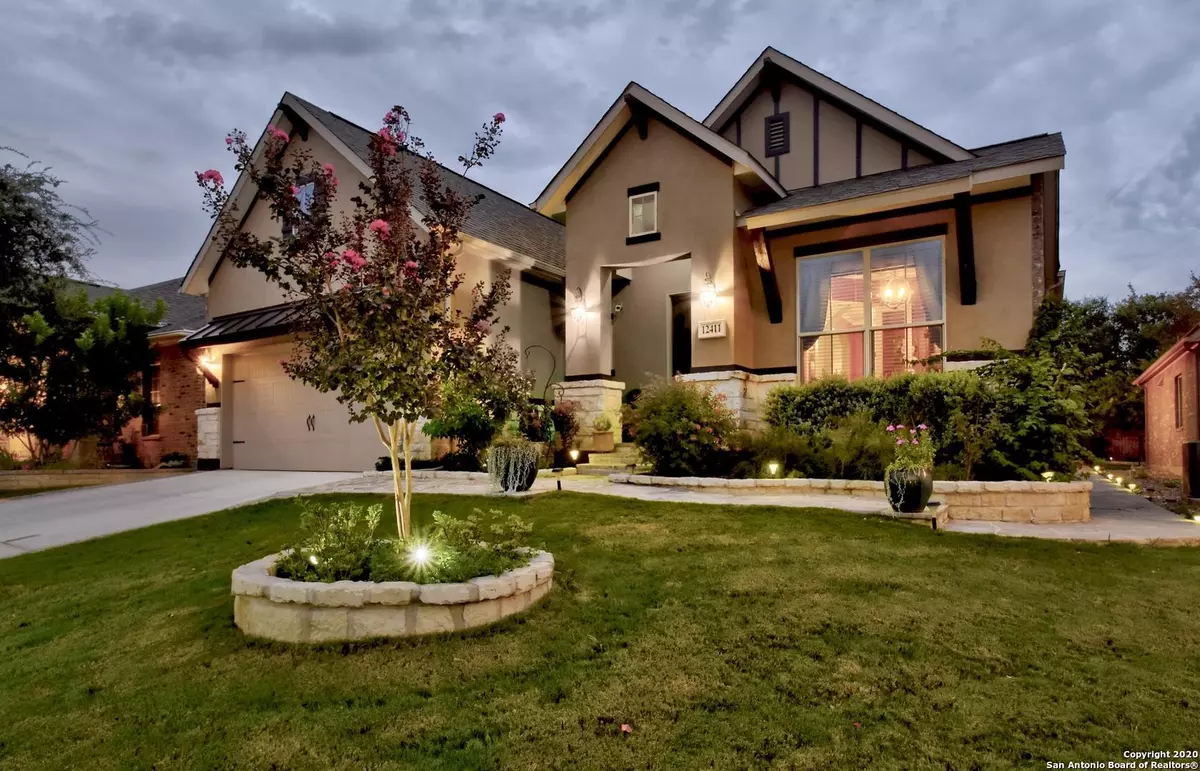$439,000
For more information regarding the value of a property, please contact us for a free consultation.
3 Beds
2 Baths
2,329 SqFt
SOLD DATE : 12/03/2020
Key Details
Property Type Single Family Home
Sub Type Single Residential
Listing Status Sold
Purchase Type For Sale
Square Footage 2,329 sqft
Price per Sqft $188
Subdivision Hill Country Retreat
MLS Listing ID 1481655
Sold Date 12/03/20
Style One Story,Contemporary,Traditional
Bedrooms 3
Full Baths 2
Construction Status Pre-Owned
HOA Fees $141/qua
Year Built 2014
Annual Tax Amount $7,394
Tax Year 2019
Lot Size 6,534 Sqft
Property Description
Minimal maintenance yet maximum entertainment possibilities in this EXQUISITE SOLAR ENERGIZED home in the beautiful Hill Country Del Webb 55+ community. The upgrades and fine finishings in this home starts with the lush landscaping and widened driveway with stone walkways and it just gets better inside. Greeted by the earth tone colors and gorgeous dining room light fixture, you know you are in for something special. The spacious entry introduces you to the open concept living throughout this home. The third bedroom currently used as a study is located in the front of this home. The living room, breakfast area and kitchen are all in view from one room to the other. This is an entertainers paradise. Chef's kitchen features 42" cabinetry, SS appliances, solid counter tops, gas cooktop, and overlooks the lovely living area anchored by the cozy fireplace that creates ambiance with a flip of a switch. The master retreat spit from the rest of the rooms features views of the lush back yard and spa bath with a huge walk in shower and garden soaking tub. The best for last couldn't be more true than when you step out onto the custom covered patio confronted first with a fully outfitted outdoor kitchen. Peek over the counters to the large living area with soaring cathedral wood beamed ceiling boasting craftsmanship to be proud of. The landscaping in the back yard matches the beauty of the outdoor entertainment haven. Come home to this low maintenance, high level custom paradise!
Location
State TX
County Bexar
Area 0102
Rooms
Master Bedroom 18X16 Split, Walk-In Closet, Ceiling Fan, Full Bath
Bedroom 2 14X10
Bedroom 3 12X10
Living Room 18X16
Dining Room 14X10
Kitchen 14X10
Interior
Heating Central
Cooling One Central
Flooring Carpeting, Ceramic Tile
Heat Source Natural Gas
Exterior
Exterior Feature Patio Slab, Covered Patio, Bar-B-Que Pit/Grill, Gas Grill, Privacy Fence, Sprinkler System, Double Pane Windows, Solar Screens, Gazebo
Parking Features Two Car Garage
Pool None
Amenities Available Controlled Access, Pool, Tennis, Clubhouse, Park/Playground, Jogging Trails, Sports Court
Roof Type Composition
Private Pool N
Building
Foundation Slab
Sewer Sewer System
Water Water System
Construction Status Pre-Owned
Schools
Elementary Schools Hoffmann
Middle Schools Dolph Briscoe
High Schools Taft
School District Northside
Others
Acceptable Financing Conventional, VA, Cash
Listing Terms Conventional, VA, Cash
Read Less Info
Want to know what your home might be worth? Contact us for a FREE valuation!

Alexandria Lopez
alexsells.tx@gmail.comOur team is ready to help you sell your home for the highest possible price ASAP

"My job is to find and attract mastery-based agents to the office, protect the culture, and make sure everyone is happy! "
2626 Cole Ave, Dallas, TX, 75204, USA






