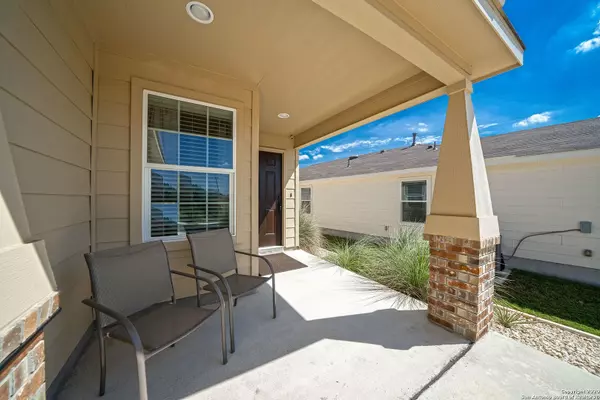$239,999
For more information regarding the value of a property, please contact us for a free consultation.
2 Beds
2 Baths
1,465 SqFt
SOLD DATE : 11/17/2020
Key Details
Property Type Single Family Home
Sub Type Single Residential
Listing Status Sold
Purchase Type For Sale
Square Footage 1,465 sqft
Price per Sqft $163
Subdivision Hill Country Retreat
MLS Listing ID 1488642
Sold Date 11/17/20
Style One Story
Bedrooms 2
Full Baths 2
Construction Status Pre-Owned
HOA Fees $143/qua
Year Built 2014
Annual Tax Amount $4,736
Tax Year 2019
Lot Size 5,227 Sqft
Property Description
Pristine single story home in the 55+ Hill Country Retreat. This home is a 2 Bedroom, 2 Bath with an Office/Den. Has a 2 car garage with an additional 4' ft. extension and upgraded electrical for golf cart charging. Water softener, original landscaping upgraded in 2018 with Xeriscape for low maintenance + Drip Irrigation System. This house shows like a brand new home: high ceilings, 18 x 18 tile all throughout in a running bond/brick pattern (no carpet anywhere). Open concept floor plan (Pine Springs/Garden series). Kitchen features granite counter tops, under cabinet lighting, 6 pull-out shelves, a corner Lazy-Susan and SS appliances. Refrigerator will convey. In addition, this home features 6 inch baseboards, white faux wood blinds, tray ceiling in the living room, crown molding in the Living Room and Master Bedroom. Recessed LED lighting throughout. Motion activated lighting in master closet, bathrooms, laundry and garage. Emergency lighting in garage, outdoor lighting, and landscape lighting are all on timer or smart-switch controls. Honeywell Wi-Fi Smart Thermostat. HD TV Antenna. All entrance doors upgraded w key deadbolts. All this in a beautiful and well maintained Resort community that includes 28,000 sq. ft. of amenities: 1 indoor pool, 2 outdoor pools, a state of the art gym, an indoor walking track, walking trails, billiards, library, a clubhouse, pickleball court and bocee ball. This is a GEM! https://spark.adobe.com/page/h14iciWgExvob/
Location
State TX
County Bexar
Area 0102
Rooms
Master Bathroom 8X8 Shower Only, Double Vanity
Master Bedroom 14X13 Split, DownStairs, Walk-In Closet, Ceiling Fan, Full Bath
Bedroom 2 10X10
Living Room 15X14
Dining Room 15X9
Kitchen 15X9
Study/Office Room 10X12
Interior
Heating Central
Cooling One Central
Flooring Ceramic Tile
Heat Source Natural Gas
Exterior
Exterior Feature Covered Patio, Sprinkler System, Special Yard Lighting
Parking Features Two Car Garage, Attached, Oversized
Pool None
Amenities Available Controlled Access, Pool, Tennis, Clubhouse, Jogging Trails, Sports Court, BBQ/Grill
Roof Type Composition
Private Pool N
Building
Lot Description Xeriscaped
Foundation Slab
Sewer City
Water City
Construction Status Pre-Owned
Schools
Elementary Schools Hoffmann
Middle Schools Dolph Briscoe
High Schools Taft
School District Northside
Others
Acceptable Financing Conventional, FHA, VA, Cash
Listing Terms Conventional, FHA, VA, Cash
Read Less Info
Want to know what your home might be worth? Contact us for a FREE valuation!

Alexandria Lopez
alexsells.tx@gmail.comOur team is ready to help you sell your home for the highest possible price ASAP

"My job is to find and attract mastery-based agents to the office, protect the culture, and make sure everyone is happy! "
2626 Cole Ave, Dallas, TX, 75204, USA






