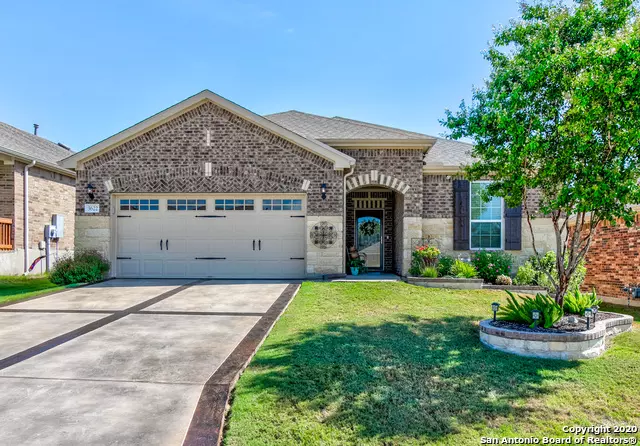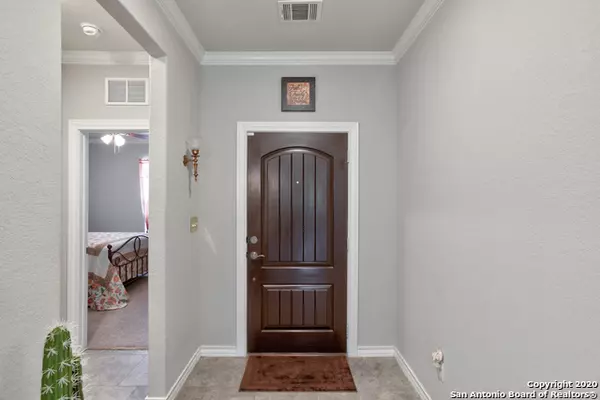$335,000
For more information regarding the value of a property, please contact us for a free consultation.
2 Beds
2 Baths
2,107 SqFt
SOLD DATE : 10/15/2020
Key Details
Property Type Single Family Home
Sub Type Single Residential
Listing Status Sold
Purchase Type For Sale
Square Footage 2,107 sqft
Price per Sqft $158
Subdivision Hill Country Retreat
MLS Listing ID 1474010
Sold Date 10/15/20
Style One Story,Traditional
Bedrooms 2
Full Baths 2
Construction Status Pre-Owned
HOA Fees $115/qua
Year Built 2016
Annual Tax Amount $6,875
Tax Year 2019
Lot Size 6,098 Sqft
Property Description
Showings require 1 hour notice. AN ABSOLUTE BEAUTY! Light-filled, and well appointed! This inviting home is located in Hill Country Retreat - Active Adult Community. Lovely one story, 2 bedroom with office, gathering room with 10' tray ceiling, formal dining and relaxing sun room. Two full baths. Kitchen with beautiful granite counters and island, 42" cabinets, built-in stove and microwave, and gas cooktop with tile backsplash. Striking laundry room with substantial cabinetry, granite counter and utility sink. Master bedroom has plush carpeting and plenty of natural light with a lovely garden view. Master bath includes granite counter, double sinks and 10' shower with 5 shower heads, sitting bench with tile surround. This home is 4-sided brick loaded with upgrades; canned LED lights with dimmers, paneled doors, crown moulding throughout, Leaf Guard gutters, epoxy coating on garage floor and patio, ADT upgraded alarm system and Elite Water System's best softener. Oh and Yes! Tandem 3-car garage with built in ceiling storage. Beautiful driveway is stained, stamped and sealed with shark grip to prevent slipping. You will notice upgraded irrigation system for the easy care and eye-popping landscape. Neighborhood amenities you are sure to love include 3 pools, clubhouse and sports court. Washer/dryer and window sheers are excluded from the sale. Youtube: https://youtu.be/Phqlp8npyZc
Location
State TX
County Bexar
Area 0102
Rooms
Master Bathroom 11X11 Shower Only
Master Bedroom 14X16 DownStairs, Full Bath
Bedroom 2 12X13
Living Room 14X19
Dining Room 11X12
Kitchen 12X14
Study/Office Room 12X11
Interior
Heating Central
Cooling One Central
Flooring Carpeting, Ceramic Tile, Wood
Heat Source Natural Gas
Exterior
Exterior Feature Covered Patio, Privacy Fence, Wrought Iron Fence, Sprinkler System
Parking Features Three Car Garage, Attached, Tandem
Pool None
Amenities Available Pool, Tennis, Clubhouse
Roof Type Composition
Private Pool N
Building
Foundation Slab
Sewer Sewer System
Water Water System
Construction Status Pre-Owned
Schools
Elementary Schools Hoffmann
Middle Schools Dolph Briscoe
High Schools William Brennan
School District Northside
Others
Acceptable Financing Conventional, FHA, VA, Cash
Listing Terms Conventional, FHA, VA, Cash
Read Less Info
Want to know what your home might be worth? Contact us for a FREE valuation!

Alexandria Lopez
alexsells.tx@gmail.comOur team is ready to help you sell your home for the highest possible price ASAP

"My job is to find and attract mastery-based agents to the office, protect the culture, and make sure everyone is happy! "
2626 Cole Ave, Dallas, TX, 75204, USA






