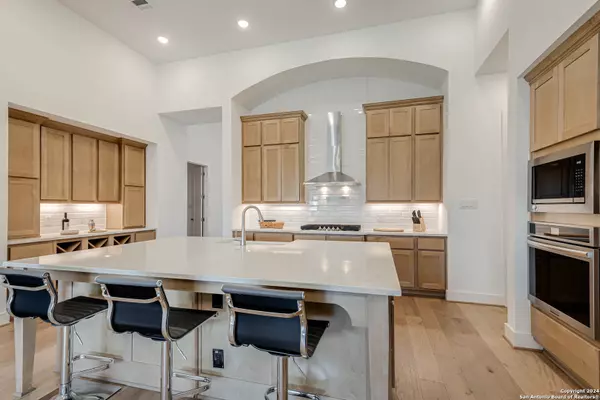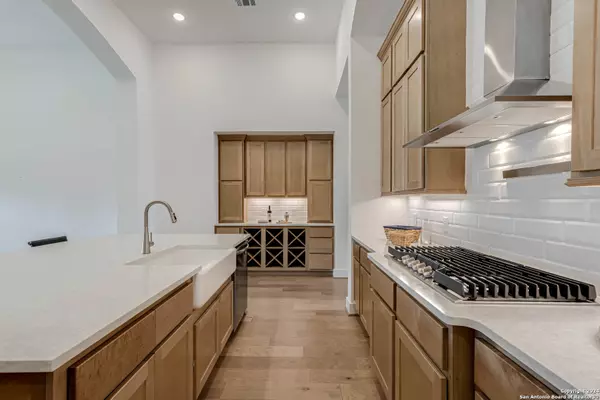Alexandria Lopez
alexsells.tx@gmail.com4 Beds
4 Baths
2,792 SqFt
4 Beds
4 Baths
2,792 SqFt
Key Details
Property Type Single Family Home
Sub Type Single Residential
Listing Status Active
Purchase Type For Sale
Square Footage 2,792 sqft
Price per Sqft $238
Subdivision Veramendi
MLS Listing ID 1822970
Style One Story
Bedrooms 4
Full Baths 3
Half Baths 1
Construction Status Pre-Owned
HOA Fees $165/qua
Year Built 2022
Annual Tax Amount $3,312
Tax Year 2023
Lot Size 10,454 Sqft
Property Description
Location
State TX
County Comal
Area 2621
Rooms
Master Bathroom Main Level 10X13 Tub/Shower Separate, Double Vanity, Garden Tub
Master Bedroom Main Level 14X17 Walk-In Closet, Ceiling Fan, Full Bath
Bedroom 2 Main Level 10X12
Bedroom 3 Main Level 10X12
Bedroom 4 Main Level 10X12
Living Room Main Level 16X25
Kitchen Main Level 10X21
Study/Office Room Main Level 11X12
Interior
Heating Central
Cooling One Central
Flooring Carpeting, Ceramic Tile, Wood
Inclusions Ceiling Fans, Washer Connection, Dryer Connection, Microwave Oven, Stove/Range, Gas Cooking, Disposal, Dishwasher, Ice Maker Connection, Smoke Alarm, Security System (Owned), Gas Water Heater, Garage Door Opener, In Wall Pest Control, Plumb for Water Softener, City Garbage service
Heat Source Natural Gas
Exterior
Exterior Feature Covered Patio, Privacy Fence, Sprinkler System, Has Gutters
Parking Features Three Car Garage, Attached, Tandem
Pool None
Amenities Available Pool, Park/Playground, Jogging Trails, Bike Trails
Roof Type Composition
Private Pool N
Building
Foundation Slab
Sewer City
Water City
Construction Status Pre-Owned
Schools
Elementary Schools Lamar
Middle Schools Oak Run
High Schools New Braunfel
School District New Braunfels
Others
Miscellaneous As-Is
Acceptable Financing Conventional, FHA, VA, Cash
Listing Terms Conventional, FHA, VA, Cash
"My job is to find and attract mastery-based agents to the office, protect the culture, and make sure everyone is happy! "
2626 Cole Ave, Dallas, TX, 75204, USA






